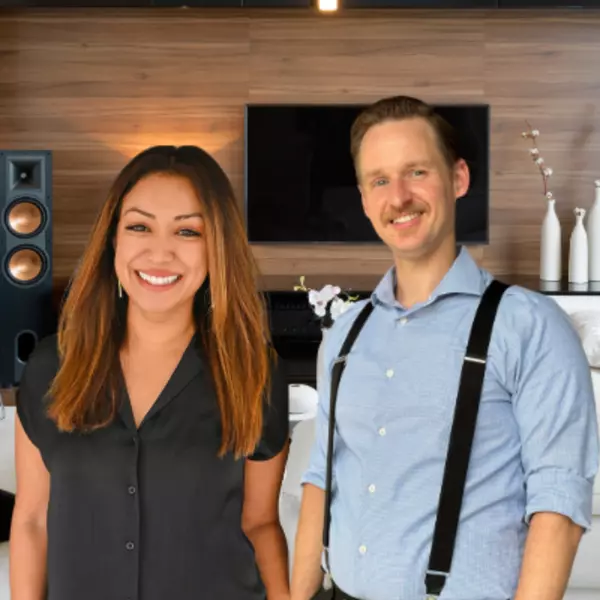
3 Beds
2 Baths
2,046 SqFt
3 Beds
2 Baths
2,046 SqFt
Key Details
Property Type Single Family Home
Sub Type Single Residential
Listing Status Active
Purchase Type For Sale
Square Footage 2,046 sqft
Price per Sqft $131
Subdivision Holiday Villages Of Medina
MLS Listing ID 1776119
Style One Story,Manufactured Home - Double Wide
Bedrooms 3
Full Baths 2
Construction Status New
HOA Fees $45/mo
Year Built 2022
Annual Tax Amount $514
Tax Year 2022
Lot Size 0.280 Acres
Property Description
Location
State TX
County Medina
Area 3000
Rooms
Master Bathroom Main Level 12X11 Tub/Shower Separate, Double Vanity
Master Bedroom Main Level 14X14 Split, Walk-In Closet, Full Bath
Bedroom 2 Main Level 14X14
Bedroom 3 Main Level 11X14
Living Room Main Level 21X14
Dining Room Main Level 11X10
Kitchen Main Level 15X14
Interior
Heating Central
Cooling One Central
Flooring Carpeting, Laminate
Inclusions Ceiling Fans, Washer Connection, Dryer Connection, Microwave Oven, Stove/Range, Refrigerator, Dishwasher
Heat Source Electric
Exterior
Exterior Feature Covered Patio, Deck/Balcony
Garage None/Not Applicable
Pool None
Amenities Available Controlled Access, Waterfront Access, Pool, Clubhouse
Roof Type Metal
Private Pool N
Building
Foundation Other
Sewer Sewer System
Water Water System
Construction Status New
Schools
Elementary Schools Meyer Elementary
Middle Schools Mc Dowell
High Schools Hondo
School District Hondo I.S.D.
Others
Acceptable Financing Conventional, FHA, VA, Cash
Listing Terms Conventional, FHA, VA, Cash

Find out why customers are choosing LPT Realty to meet their real estate needs
Learn More About LPT Realty






