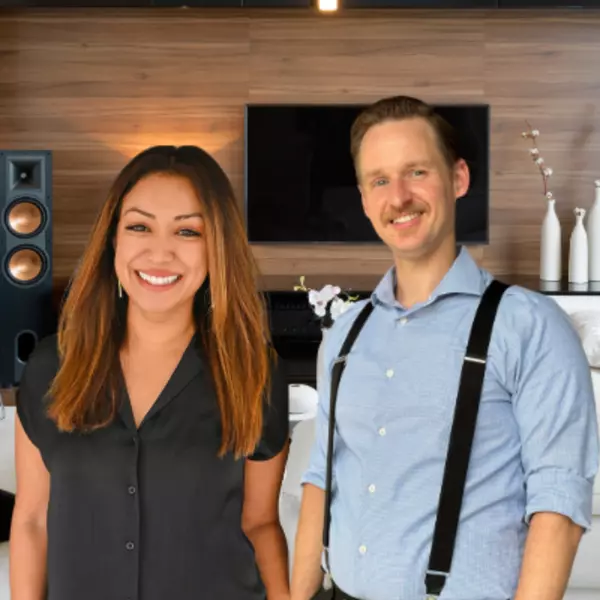
3 Beds
4 Baths
2,289 SqFt
3 Beds
4 Baths
2,289 SqFt
Key Details
Property Type Single Family Home
Sub Type Single Residential
Listing Status Active
Purchase Type For Sale
Square Footage 2,289 sqft
Price per Sqft $345
Subdivision Stallion Estates
MLS Listing ID 1786881
Style One Story,Texas Hill Country
Bedrooms 3
Full Baths 3
Half Baths 1
Construction Status Pre-Owned
HOA Fees $525/ann
Year Built 2006
Annual Tax Amount $7,851
Tax Year 2023
Lot Size 4.140 Acres
Property Description
Location
State TX
County Blanco
Area 3100
Rooms
Master Bathroom Main Level 12X10 Shower Only, Separate Vanity, Double Vanity
Master Bedroom Main Level 17X16 Split, DownStairs, Outside Access, Dual Primaries, Walk-In Closet, Ceiling Fan, Full Bath
Bedroom 2 Main Level 14X12
Living Room Main Level 18X17
Kitchen Main Level 15X14
Study/Office Room Main Level 12X10
Interior
Heating Central, 1 Unit
Cooling One Central
Flooring Carpeting, Stained Concrete
Inclusions Ceiling Fans, Washer Connection, Dryer Connection, Self-Cleaning Oven, Stove/Range, Disposal, Dishwasher, Water Softener (owned), Vent Fan, Smoke Alarm, Electric Water Heater, Garage Door Opener, Plumb for Water Softener, Solid Counter Tops, Custom Cabinets, 2+ Water Heater Units, Private Garbage Service
Heat Source Electric
Exterior
Exterior Feature Covered Patio, Partial Fence, Storage Building/Shed, Mature Trees, Dog Run Kennel, Wire Fence
Parking Features Three Car Garage, Attached, Oversized
Pool In Ground Pool, Pools Sweep
Amenities Available Controlled Access
Roof Type Composition
Private Pool Y
Building
Lot Description Cul-de-Sac/Dead End, County VIew, Horses Allowed, 2 - 5 Acres, Mature Trees (ext feat), Secluded, Level, Creek - Seasonal
Foundation Slab
Sewer Aerobic Septic
Water Water System
Construction Status Pre-Owned
Schools
Elementary Schools Blanco
Middle Schools Blanco
High Schools Blanco
School District Blanco
Others
Miscellaneous No City Tax,Virtual Tour,Cluster Mail Box
Acceptable Financing Conventional, VA, Cash
Listing Terms Conventional, VA, Cash

Find out why customers are choosing LPT Realty to meet their real estate needs
Learn More About LPT Realty






