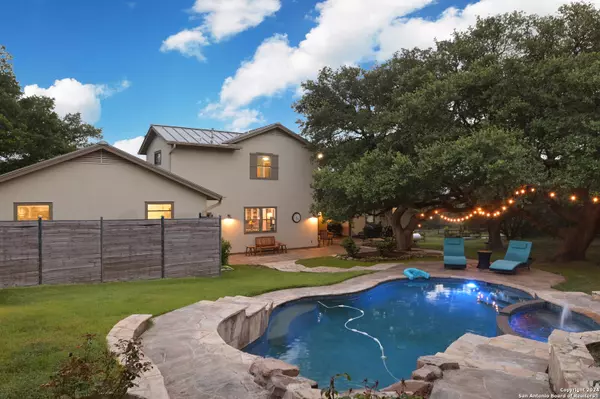
4 Beds
3 Baths
3,362 SqFt
4 Beds
3 Baths
3,362 SqFt
Key Details
Property Type Single Family Home
Sub Type Single Residential
Listing Status Active
Purchase Type For Sale
Square Footage 3,362 sqft
Price per Sqft $281
Subdivision Fair Oaks Ranch
MLS Listing ID 1787270
Style Two Story
Bedrooms 4
Full Baths 2
Half Baths 1
Construction Status Pre-Owned
HOA Fees $75/ann
Year Built 1986
Annual Tax Amount $15,176
Tax Year 2023
Lot Size 3.160 Acres
Property Description
Location
State TX
County Bexar
Area 1006
Rooms
Master Bathroom Main Level 15X8 Tub/Shower Separate, Double Vanity, Tub has Whirlpool
Master Bedroom Main Level 19X16 DownStairs, Outside Access, Sitting Room, Walk-In Closet, Multi-Closets, Ceiling Fan, Full Bath
Bedroom 2 2nd Level 15X12
Bedroom 3 2nd Level 14X13
Bedroom 4 2nd Level 18X16
Living Room Main Level 21X20
Dining Room Main Level 15X12
Kitchen Main Level 20X15
Study/Office Room Main Level 11X10
Interior
Heating Central, Heat Pump
Cooling Two Central
Flooring Carpeting, Ceramic Tile, Wood
Inclusions Ceiling Fans, Chandelier, Washer Connection, Dryer Connection, Cook Top, Built-In Oven, Self-Cleaning Oven, Microwave Oven, Stove/Range, Disposal, Dishwasher, Ice Maker Connection
Heat Source Electric
Exterior
Exterior Feature Patio Slab, Covered Patio, Deck/Balcony, Partial Fence, Sprinkler System, Double Pane Windows, Has Gutters, Mature Trees
Garage Three Car Garage, Side Entry
Pool In Ground Pool, AdjoiningPool/Spa, Pool is Heated, Pools Sweep
Amenities Available Pool, Tennis, Golf Course, Clubhouse, Park/Playground, Jogging Trails, Bike Trails
Roof Type Metal
Private Pool Y
Building
Lot Description Cul-de-Sac/Dead End
Foundation Slab
Sewer Septic
Water Water System
Construction Status Pre-Owned
Schools
Elementary Schools Fair Oaks Ranch
Middle Schools Boerne Middle S
High Schools Champion
School District Boerne
Others
Acceptable Financing Conventional, FHA, VA, Cash
Listing Terms Conventional, FHA, VA, Cash

Find out why customers are choosing LPT Realty to meet their real estate needs
Learn More About LPT Realty






