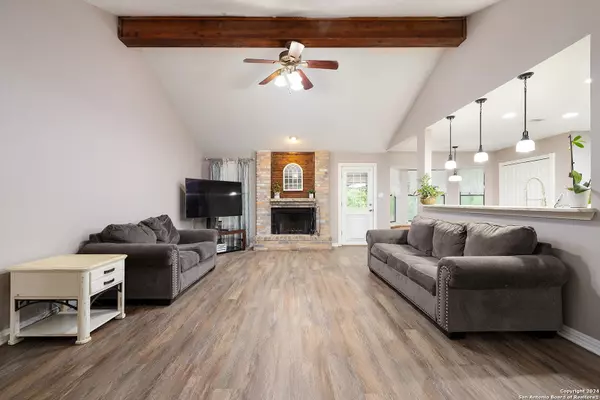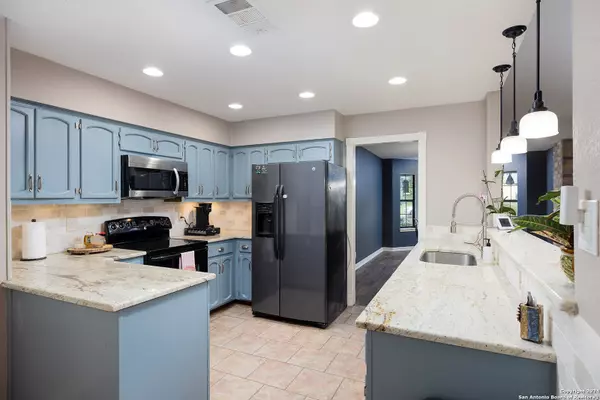
4 Beds
2 Baths
1,953 SqFt
4 Beds
2 Baths
1,953 SqFt
Key Details
Property Type Single Family Home
Sub Type Single Residential
Listing Status Pending
Purchase Type For Sale
Square Footage 1,953 sqft
Price per Sqft $157
Subdivision High Country Estates
MLS Listing ID 1795874
Style One Story,Ranch
Bedrooms 4
Full Baths 2
Construction Status Pre-Owned
Year Built 1984
Annual Tax Amount $6,836
Tax Year 2023
Lot Size 9,365 Sqft
Lot Dimensions 9375
Property Description
Location
State TX
County Bexar
Area 1500
Rooms
Master Bathroom Main Level 13X5 Tub/Shower Combo, Double Vanity
Master Bedroom Main Level 20X11 DownStairs, Walk-In Closet, Ceiling Fan, Full Bath
Bedroom 2 Main Level 12X12
Bedroom 3 Main Level 10X9
Bedroom 4 Main Level 10X13
Living Room Main Level 20X15
Dining Room Main Level 17X12
Kitchen Main Level 11X10
Interior
Heating Central, Heat Pump
Cooling One Central
Flooring Ceramic Tile, Vinyl
Inclusions Ceiling Fans, Washer Connection, Dryer Connection, Self-Cleaning Oven, Microwave Oven, Refrigerator, Disposal, Dishwasher, Ice Maker Connection, Smoke Alarm, Electric Water Heater, City Garbage service
Heat Source Electric
Exterior
Exterior Feature Covered Patio, Privacy Fence, Double Pane Windows, Mature Trees, Storm Doors
Parking Features Two Car Garage
Pool None
Amenities Available None
Roof Type Composition
Private Pool N
Building
Lot Description On Greenbelt, Mature Trees (ext feat)
Foundation Slab
Sewer City
Water Water System, City
Construction Status Pre-Owned
Schools
Elementary Schools Fox Run
Middle Schools Wood
High Schools Madison
School District North East I.S.D
Others
Miscellaneous School Bus
Acceptable Financing Conventional, FHA, VA, Cash
Listing Terms Conventional, FHA, VA, Cash

Find out why customers are choosing LPT Realty to meet their real estate needs
Learn More About LPT Realty






