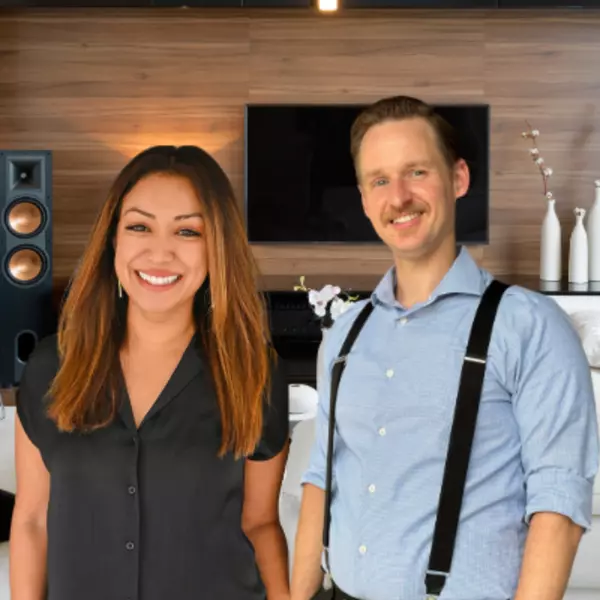
4 Beds
3 Baths
3,387 SqFt
4 Beds
3 Baths
3,387 SqFt
Key Details
Property Type Single Family Home
Sub Type Single Residential
Listing Status Contingent
Purchase Type For Sale
Square Footage 3,387 sqft
Price per Sqft $339
Subdivision River Mountain Ranch
MLS Listing ID 1801730
Style Two Story,Traditional
Bedrooms 4
Full Baths 3
Construction Status Pre-Owned
HOA Fees $275/ann
Year Built 2003
Annual Tax Amount $17,504
Tax Year 2024
Lot Size 4.380 Acres
Property Description
Location
State TX
County Kendall
Area 2506
Rooms
Master Bathroom Main Level 14X9 Tub/Shower Separate, Double Vanity, Garden Tub
Master Bedroom Main Level 15X14 DownStairs, Outside Access, Walk-In Closet, Multi-Closets, Ceiling Fan, Full Bath
Bedroom 2 Main Level 13X12
Bedroom 3 2nd Level 12X12
Bedroom 4 2nd Level 15X13
Living Room Main Level 20X17
Dining Room Main Level 13X12
Kitchen Main Level 14X12
Study/Office Room Main Level 12X13
Interior
Heating Central, 2 Units
Cooling Two Central
Flooring Ceramic Tile, Wood
Inclusions Ceiling Fans, Chandelier, Washer Connection, Dryer Connection, Cook Top, Built-In Oven, Self-Cleaning Oven, Microwave Oven, Gas Cooking, Disposal, Dishwasher, Ice Maker Connection, Water Softener (owned), Smoke Alarm, Electric Water Heater, Garage Door Opener, Custom Cabinets, Carbon Monoxide Detector, Private Garbage Service
Heat Source Electric
Exterior
Exterior Feature Covered Patio, Deck/Balcony, Has Gutters
Parking Features Three Car Garage, Attached, Side Entry
Pool None
Amenities Available Waterfront Access, Park/Playground, BBQ/Grill, Lake/River Park
Roof Type Composition
Private Pool N
Building
Lot Description On Waterfront, Riverfront, 2 - 5 Acres
Foundation Slab
Sewer Septic
Water Water System
Construction Status Pre-Owned
Schools
Elementary Schools Curington
Middle Schools Boerne Middle N
High Schools Boerne
School District Boerne
Others
Acceptable Financing Conventional, FHA, VA, Cash, Other
Listing Terms Conventional, FHA, VA, Cash, Other

Find out why customers are choosing LPT Realty to meet their real estate needs
Learn More About LPT Realty






