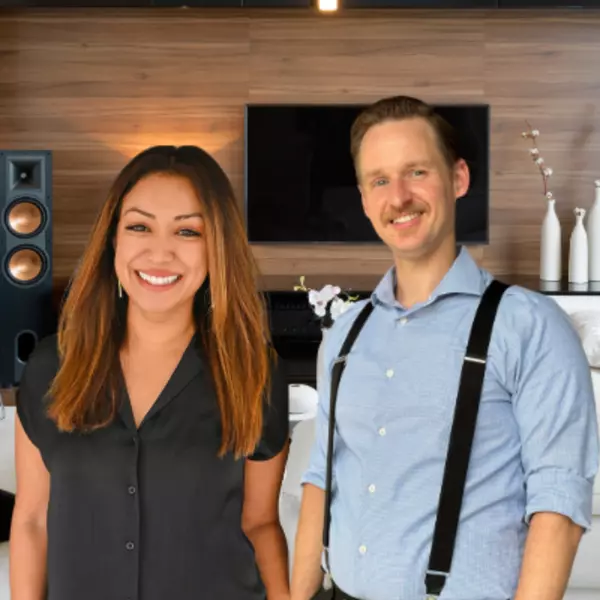
4 Beds
2 Baths
2,032 SqFt
4 Beds
2 Baths
2,032 SqFt
Key Details
Property Type Single Family Home
Sub Type Single Residential
Listing Status Active
Purchase Type For Sale
Square Footage 2,032 sqft
Price per Sqft $152
Subdivision Arroyo Ranch
MLS Listing ID 1806988
Style One Story
Bedrooms 4
Full Baths 2
Construction Status Pre-Owned
HOA Fees $125/qua
Year Built 2023
Annual Tax Amount $3,150
Tax Year 2023
Lot Size 6,098 Sqft
Property Description
Location
State TX
County Guadalupe
Area 2706
Rooms
Master Bathroom Main Level 11X11 Shower Only, Single Vanity
Master Bedroom Main Level 19X14 Split, Walk-In Closet, Full Bath
Bedroom 2 Main Level 11X11
Bedroom 3 Main Level 14X11
Bedroom 4 Main Level 14X12
Living Room Main Level 18X24
Kitchen Main Level 24X18
Interior
Heating Central, Heat Pump
Cooling One Central
Flooring Carpeting, Vinyl
Inclusions Washer Connection, Dryer Connection, Washer, Dryer, Microwave Oven, Stove/Range, Refrigerator, Disposal, Dishwasher, Vent Fan, Smoke Alarm, Security System (Owned), Electric Water Heater, Garage Door Opener, City Garbage service
Heat Source Electric
Exterior
Parking Features Two Car Garage
Pool None
Amenities Available Pool, Park/Playground, Jogging Trails
Roof Type Composition
Private Pool N
Building
Foundation Slab
Sewer City
Water City
Construction Status Pre-Owned
Schools
Elementary Schools Vogel
Middle Schools A.J. Briesemeister
High Schools Seguin
School District Seguin
Others
Acceptable Financing Conventional, FHA, VA, Assumption w/Qualifying
Listing Terms Conventional, FHA, VA, Assumption w/Qualifying

Find out why customers are choosing LPT Realty to meet their real estate needs
Learn More About LPT Realty






