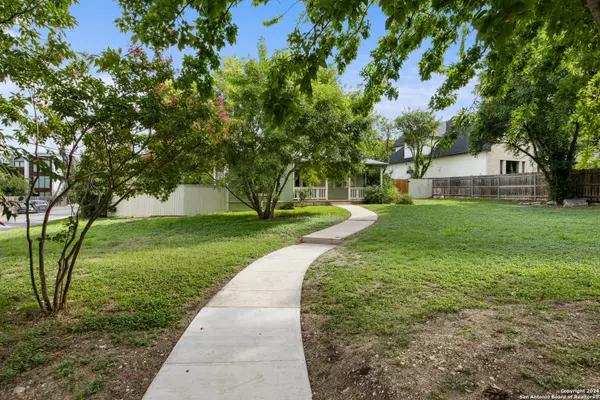
3 Beds
2 Baths
1,483 SqFt
3 Beds
2 Baths
1,483 SqFt
Key Details
Property Type Single Family Home, Other Rentals
Sub Type Residential Rental
Listing Status Active
Purchase Type For Rent
Square Footage 1,483 sqft
Subdivision Terrell Hills
MLS Listing ID 1810032
Style One Story,Traditional
Bedrooms 3
Full Baths 2
Year Built 1935
Lot Size 0.312 Acres
Property Description
Location
State TX
County Bexar
Area 1300
Rooms
Master Bathroom Main Level 8X5 Shower Only, Single Vanity
Master Bedroom Main Level 16X12 Walk-In Closet, Ceiling Fan, Full Bath
Bedroom 2 Main Level 16X12
Bedroom 3 Main Level 14X13
Living Room Main Level 20X12
Dining Room Main Level 11X12
Kitchen Main Level 16X10
Interior
Heating Central
Cooling One Central
Flooring Ceramic Tile, Wood
Fireplaces Type Living Room, Wood Burning
Inclusions Ceiling Fans, Washer Connection, Dryer Connection, Microwave Oven, Stove/Range, Refrigerator, Disposal, Dishwasher, Gas Water Heater
Exterior
Exterior Feature Siding
Parking Features None/Not Applicable
Fence Patio Slab, Deck/Balcony, Privacy Fence, Garage Apartment
Pool None
Roof Type Composition
Building
Lot Description Corner
Sewer Sewer System
Water Water System
Schools
Elementary Schools Cambridge
Middle Schools Alamo Heights
High Schools Alamo Heights
School District Alamo Heights I.S.D.
Others
Pets Allowed Yes
Miscellaneous Owner-Manager

Find out why customers are choosing LPT Realty to meet their real estate needs
Learn More About LPT Realty






