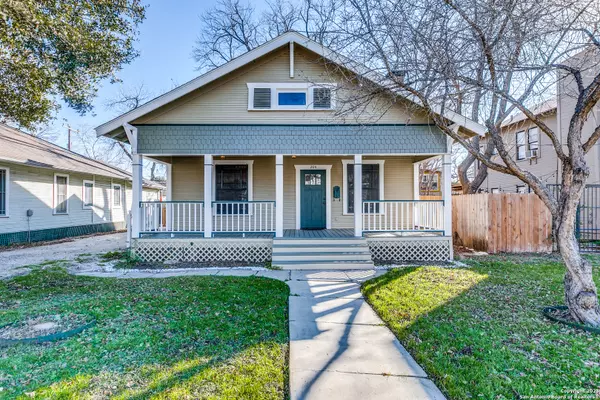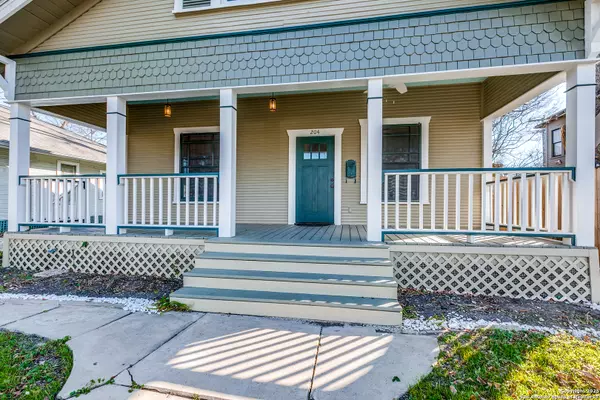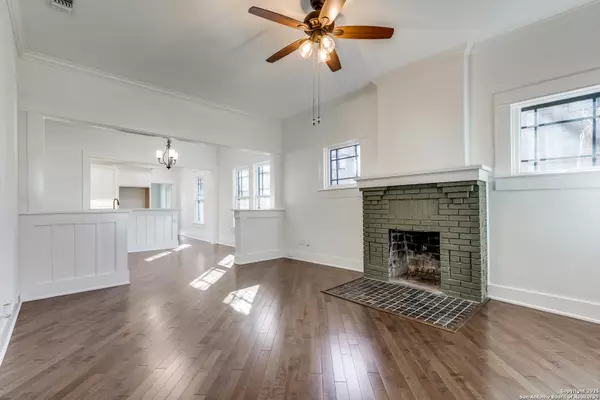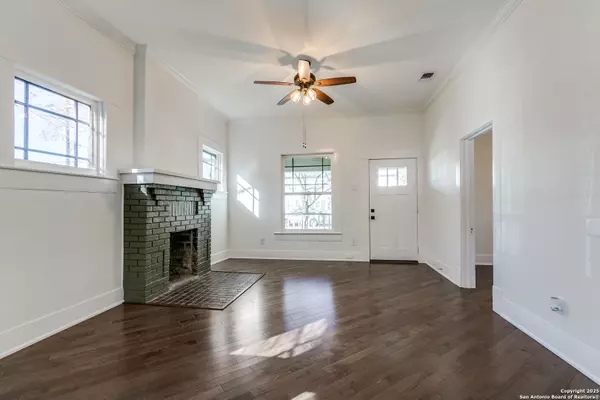2 Beds
2 Baths
1,472 SqFt
2 Beds
2 Baths
1,472 SqFt
Key Details
Property Type Single Family Home
Sub Type Single Residential
Listing Status Active
Purchase Type For Sale
Square Footage 1,472 sqft
Price per Sqft $338
Subdivision Mahncke Park
MLS Listing ID 1815669
Style One Story
Bedrooms 2
Full Baths 2
Construction Status Pre-Owned
Year Built 1928
Annual Tax Amount $10,040
Tax Year 2024
Lot Size 6,098 Sqft
Lot Dimensions 50x125
Property Description
Location
State TX
County Bexar
Area 1300
Rooms
Master Bathroom Main Level 8X9 Shower Only
Master Bedroom Main Level 12X14 Full Bath
Bedroom 2 Main Level 13X13
Living Room Main Level 14X16
Dining Room Main Level 10X13
Kitchen Main Level 12X12
Interior
Heating Central
Cooling One Central
Flooring Wood
Inclusions Ceiling Fans, Washer Connection, Dryer Connection, Built-In Oven, Microwave Oven, Stove/Range, Gas Cooking, Disposal, Dishwasher, City Garbage service
Heat Source Natural Gas
Exterior
Exterior Feature Covered Patio, Mature Trees
Parking Features None/Not Applicable
Pool None
Amenities Available None
Roof Type Composition
Private Pool N
Building
Faces North
Foundation Cedar Post
Water Water System
Construction Status Pre-Owned
Schools
Elementary Schools Call District
Middle Schools Mark Twain
High Schools Edison
School District San Antonio I.S.D.
Others
Miscellaneous As-Is
Acceptable Financing Conventional, FHA, VA, Cash
Listing Terms Conventional, FHA, VA, Cash
Find out why customers are choosing LPT Realty to meet their real estate needs
Learn More About LPT Realty






