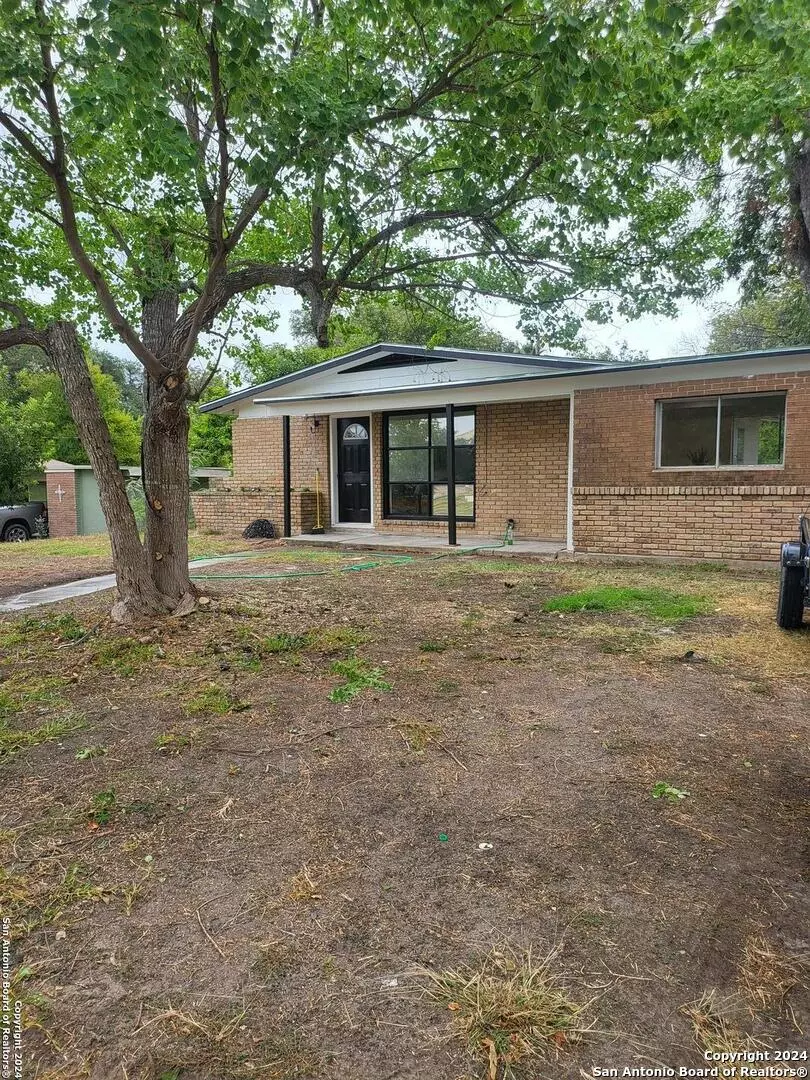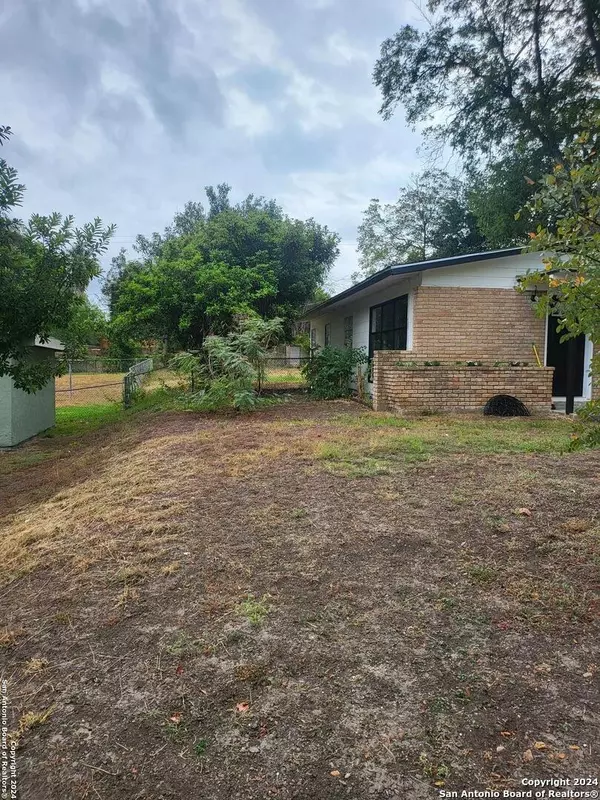GET MORE INFORMATION
$ 239,900
$ 239,900
3 Beds
2 Baths
1,284 SqFt
$ 239,900
$ 239,900
3 Beds
2 Baths
1,284 SqFt
Key Details
Sold Price $239,900
Property Type Single Family Home
Sub Type Single Residential
Listing Status Sold
Purchase Type For Sale
Square Footage 1,284 sqft
Price per Sqft $186
Subdivision Hillcrest
MLS Listing ID 1820732
Sold Date 12/19/24
Style One Story
Bedrooms 3
Full Baths 2
Construction Status Pre-Owned
Year Built 1956
Annual Tax Amount $198,440
Tax Year 2023
Lot Size 0.259 Acres
Property Description
Location
State TX
County Bexar
Area 0800
Direction W
Rooms
Master Bathroom Main Level 8X6 Tub/Shower Combo, Single Vanity
Master Bedroom Main Level 11X10 Ceiling Fan, Full Bath
Bedroom 2 Main Level 10X10
Bedroom 3 Main Level 10X10
Living Room Main Level 12X12
Dining Room Main Level 14X12
Kitchen Main Level 10X10
Interior
Heating Central
Cooling One Central
Flooring Ceramic Tile, Wood
Heat Source Electric
Exterior
Parking Features None/Not Applicable
Pool None
Amenities Available None
Roof Type Composition
Private Pool N
Building
Faces East
Foundation Slab
Water Water System
Construction Status Pre-Owned
Schools
Elementary Schools Call District
Middle Schools Call District
High Schools Call District
School District San Antonio I.S.D.
Others
Acceptable Financing Conventional, FHA, VA, TX Vet, Cash, VA Substitution, Investors OK
Listing Terms Conventional, FHA, VA, TX Vet, Cash, VA Substitution, Investors OK
Find out why customers are choosing LPT Realty to meet their real estate needs
Learn More About LPT Realty






