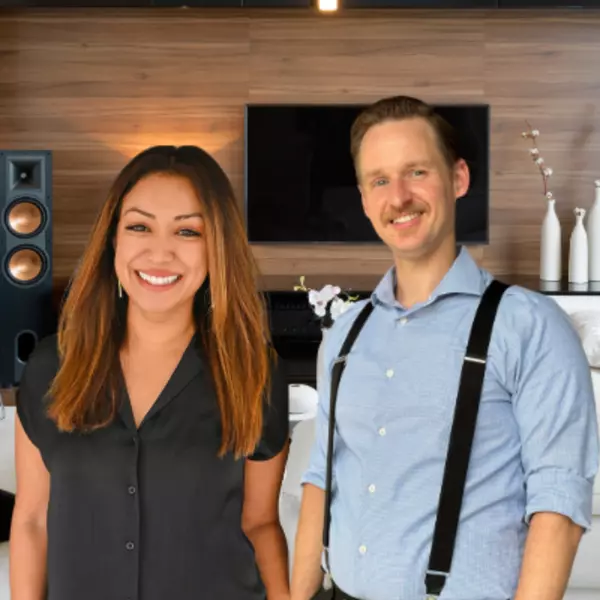
3 Beds
3 Baths
2,258 SqFt
3 Beds
3 Baths
2,258 SqFt
Key Details
Property Type Single Family Home
Sub Type Single Residential
Listing Status Pending
Purchase Type For Sale
Square Footage 2,258 sqft
Price per Sqft $166
Subdivision Canyon Park Estates
MLS Listing ID ABOR2632676
Style Two Story
Bedrooms 3
Full Baths 2
Half Baths 1
Construction Status Pre-Owned
Year Built 2008
Annual Tax Amount $8,119
Tax Year 2023
Lot Size 0.280 Acres
Lot Dimensions 527X25WF
Property Description
Location
State TX
County Comal
Interior
Heating Central, Zoned
Cooling One Central, Zoned
Flooring Carpeting, Unstained Concrete, Ceramic Tile
Inclusions Dishwasher, Disposal, Built-In Oven, Stove/Range, Microwave Oven, Water Softener (owned), Ceiling Fans, Dryer Connection, Washer Connection, Garage Door Opener, Smoke Alarm
Heat Source Electric
Exterior
Exterior Feature Deck/Balcony, Has Gutters, Double Pane Windows
Parking Features Two Car Garage
Pool None
Amenities Available Waterfront Access
Roof Type Composition
Building
Lot Description Canyon Lake
Faces North,West
Story 2
Foundation Slab
Sewer City
Water City
Level or Stories 2
Construction Status Pre-Owned
Others
Acceptable Financing Cash, Conventional
Listing Terms Cash, Conventional

Find out why customers are choosing LPT Realty to meet their real estate needs
Learn More About LPT Realty






