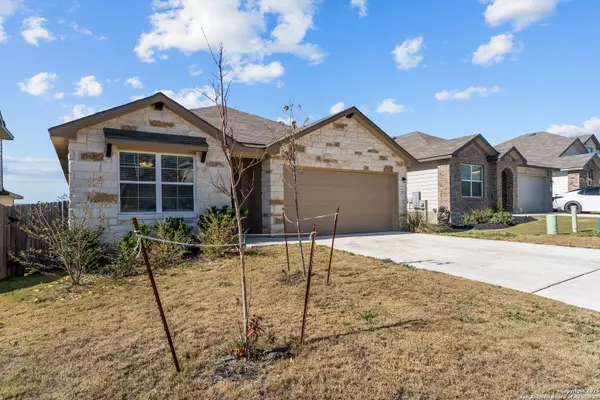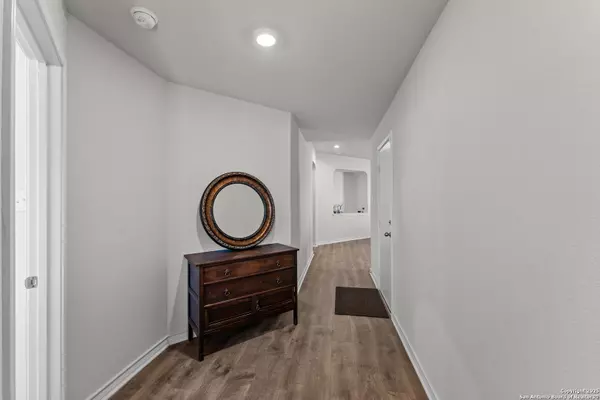4 Beds
2 Baths
1,732 SqFt
4 Beds
2 Baths
1,732 SqFt
Key Details
Property Type Single Family Home
Sub Type Single Residential
Listing Status Active
Purchase Type For Sale
Square Footage 1,732 sqft
Price per Sqft $178
Subdivision Grosenbacher Ranch
MLS Listing ID 1836517
Style One Story
Bedrooms 4
Full Baths 2
Construction Status Pre-Owned
HOA Fees $200/ann
Year Built 2022
Annual Tax Amount $200
Tax Year 2025
Lot Size 5,619 Sqft
Property Description
Location
State TX
County Bexar
Area 0101
Rooms
Master Bathroom Main Level 9X8 Tub/Shower Separate, Double Vanity, Garden Tub
Master Bedroom Main Level 14X13 Walk-In Closet, Full Bath
Bedroom 2 Main Level 11X11
Bedroom 3 Main Level 11X11
Bedroom 4 Main Level 11X11
Dining Room Main Level 7X14
Kitchen Main Level 8X20
Family Room Main Level 18X13
Interior
Heating Central
Cooling One Central
Flooring Carpeting, Laminate
Inclusions Ceiling Fans, Washer Connection, Dryer Connection, Cook Top, Built-In Oven, Microwave Oven, Stove/Range, Refrigerator, Disposal, Dishwasher, Ice Maker Connection, Water Softener (owned), Smoke Alarm, Security System (Owned), Gas Water Heater, Garage Door Opener, Solid Counter Tops, Carbon Monoxide Detector
Heat Source Electric
Exterior
Exterior Feature Covered Patio, Privacy Fence, Sprinkler System, Double Pane Windows
Parking Features Two Car Garage, Attached
Pool None
Amenities Available Jogging Trails
Roof Type Composition
Private Pool N
Building
Faces East
Foundation Slab
Water Water System
Construction Status Pre-Owned
Schools
Elementary Schools Mora
Middle Schools Luna
High Schools William Brennan
School District Northside
Others
Acceptable Financing Conventional, FHA, VA, Cash
Listing Terms Conventional, FHA, VA, Cash
Find out why customers are choosing LPT Realty to meet their real estate needs
Learn More About LPT Realty






