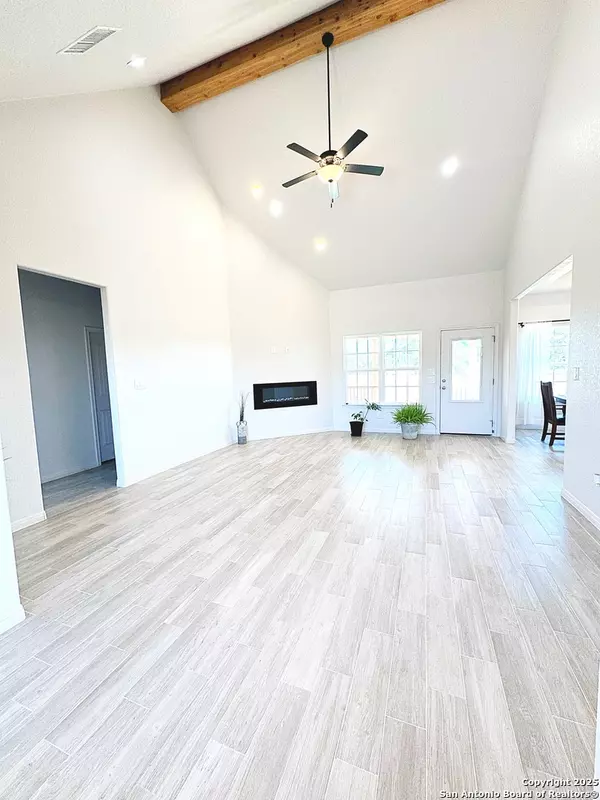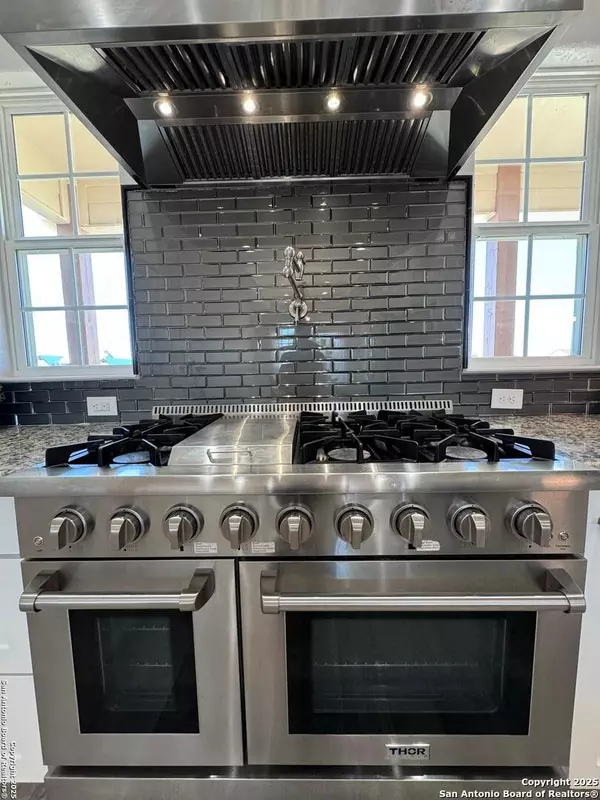4 Beds
4 Baths
2,652 SqFt
4 Beds
4 Baths
2,652 SqFt
Key Details
Property Type Single Family Home
Sub Type Single Residential
Listing Status Active
Purchase Type For Sale
Square Footage 2,652 sqft
Price per Sqft $280
Subdivision Bridlegate
MLS Listing ID 1839531
Style One Story,Texas Hill Country
Bedrooms 4
Full Baths 3
Half Baths 1
Construction Status Pre-Owned
HOA Fees $650/ann
Year Built 2020
Annual Tax Amount $8,928
Tax Year 2024
Lot Size 2.100 Acres
Property Description
Location
State TX
County Bandera
Area 3100
Direction N
Rooms
Master Bathroom Main Level 10X15 Tub/Shower Separate
Master Bedroom Main Level 15X20 DownStairs
Bedroom 2 Main Level 14X14
Bedroom 3 Main Level 14X14
Bedroom 4 2nd Level 12X20
Living Room Main Level 15X12
Dining Room Main Level 5X10
Kitchen Main Level 15X20
Interior
Heating Central
Cooling One Central
Flooring Carpeting, Ceramic Tile
Inclusions Ceiling Fans, Washer, Dryer, Microwave Oven, Stove/Range
Heat Source Propane Owned
Exterior
Exterior Feature Patio Slab, Covered Patio
Parking Features Two Car Garage
Pool None
Amenities Available Controlled Access, Pool, Tennis, Clubhouse, Park/Playground, Jogging Trails, BBQ/Grill
Roof Type Composition
Private Pool N
Building
Faces West
Foundation Slab
Sewer Septic
Construction Status Pre-Owned
Schools
Elementary Schools Alkek
Middle Schools Bandera
High Schools Bandera
School District Bandera Isd
Others
Acceptable Financing Conventional, FHA, VA, Cash
Listing Terms Conventional, FHA, VA, Cash
Find out why customers are choosing LPT Realty to meet their real estate needs
Learn More About LPT Realty






