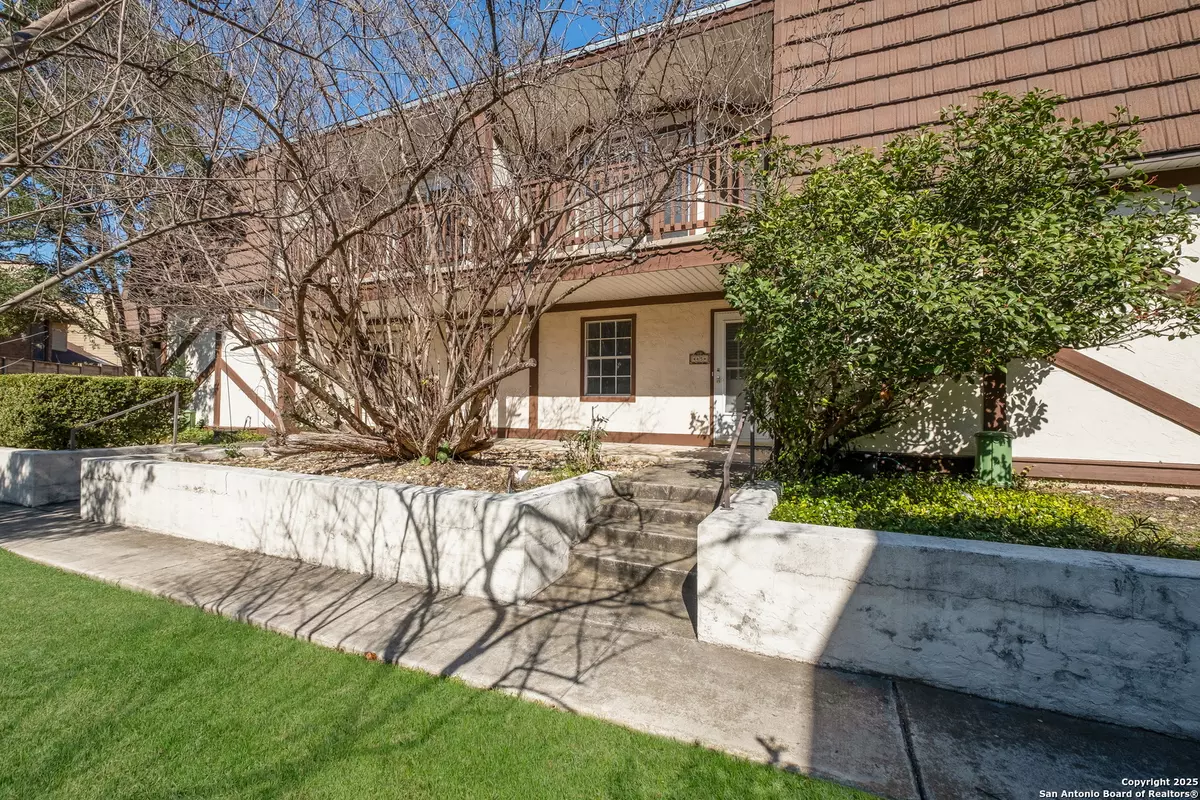2 Beds
2 Baths
1,411 SqFt
2 Beds
2 Baths
1,411 SqFt
Key Details
Property Type Condo, Townhouse
Sub Type Condominium/Townhome
Listing Status Active
Purchase Type For Sale
Square Footage 1,411 sqft
Price per Sqft $95
Subdivision Sutton Place Condo Ne
MLS Listing ID 1840188
Style Townhome Style
Bedrooms 2
Full Baths 2
Construction Status Pre-Owned
HOA Fees $641/mo
Year Built 1969
Annual Tax Amount $4,092
Tax Year 2024
Property Description
Location
State TX
County Bexar
Area 1500
Rooms
Master Bathroom 2nd Level 5X4 Single Vanity
Master Bedroom 2nd Level 15X14 Upstairs, Outisde Access, Walk-In Closet, Full Bath
Bedroom 2 2nd Level 14X13
Living Room Main Level 20X20
Dining Room Main Level 12X11
Kitchen Main Level 10X9
Interior
Interior Features One Living Area, Living/Dining Combo, Eat-In Kitchen, All Bedrooms Upstairs, 1st Floort Level/No Steps, High Ceilings, Open Floor Plan, Cable TV Available, Walk In Closets
Heating Central
Cooling One Central
Flooring Carpeting, Ceramic Tile
Fireplaces Type One, Wood Burning
Inclusions Ceiling Fans, Cook Top, Microwave Oven, Stove/Range, Disposal, Dishwasher, Smoke Alarm
Exterior
Exterior Feature Wood, Stucco
Parking Features None/Not Applicable
Building
Story 2
Level or Stories 2
Construction Status Pre-Owned
Schools
Elementary Schools Serna
Middle Schools Garner
High Schools Macarthur
School District North East I.S.D
Others
Acceptable Financing Conventional, FHA, VA, Cash, Investors OK
Listing Terms Conventional, FHA, VA, Cash, Investors OK
Find out why customers are choosing LPT Realty to meet their real estate needs
Learn More About LPT Realty






