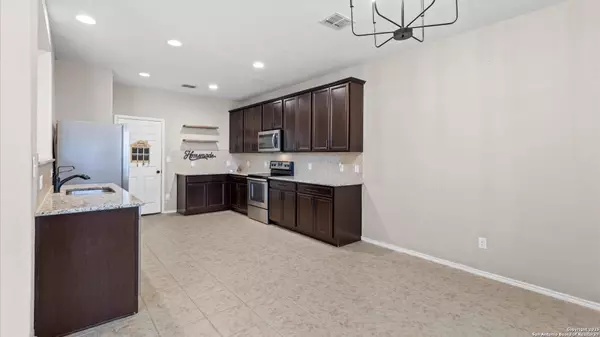3 Beds
3 Baths
1,830 SqFt
3 Beds
3 Baths
1,830 SqFt
Key Details
Property Type Single Family Home, Other Rentals
Sub Type Residential Rental
Listing Status Active
Purchase Type For Rent
Square Footage 1,830 sqft
Subdivision Kensington Ranch Ii
MLS Listing ID 1843014
Style Two Story
Bedrooms 3
Full Baths 2
Half Baths 1
Year Built 2016
Lot Size 5,880 Sqft
Property Sub-Type Residential Rental
Property Description
Location
State TX
County Guadalupe
Area 2705
Rooms
Master Bathroom Shower Only, Double Vanity
Master Bedroom 2nd Level 12X16 Upstairs
Bedroom 2 2nd Level 10X12
Bedroom 3 2nd Level 10X12
Living Room Main Level 16X20
Dining Room Main Level 10X10
Kitchen Main Level 12X10
Interior
Heating Central
Cooling One Central
Flooring Carpeting, Ceramic Tile, Vinyl
Fireplaces Type Not Applicable
Inclusions Ceiling Fans, Washer Connection, Dryer Connection, Stove/Range, Refrigerator, Disposal, Dishwasher, Electric Water Heater
Exterior
Exterior Feature Brick, Stone/Rock, Cement Fiber
Parking Features Two Car Garage
Pool None
Roof Type Composition
Building
Foundation Slab
Sewer Sewer System
Water Water System
Schools
Elementary Schools Paschall
Middle Schools Corbett
High Schools Samuel Clemens
School District Schertz-Cibolo-Universal City Isd
Others
Pets Allowed Negotiable
Miscellaneous Owner-Manager
Find out why customers are choosing LPT Realty to meet their real estate needs
Learn More About LPT Realty






