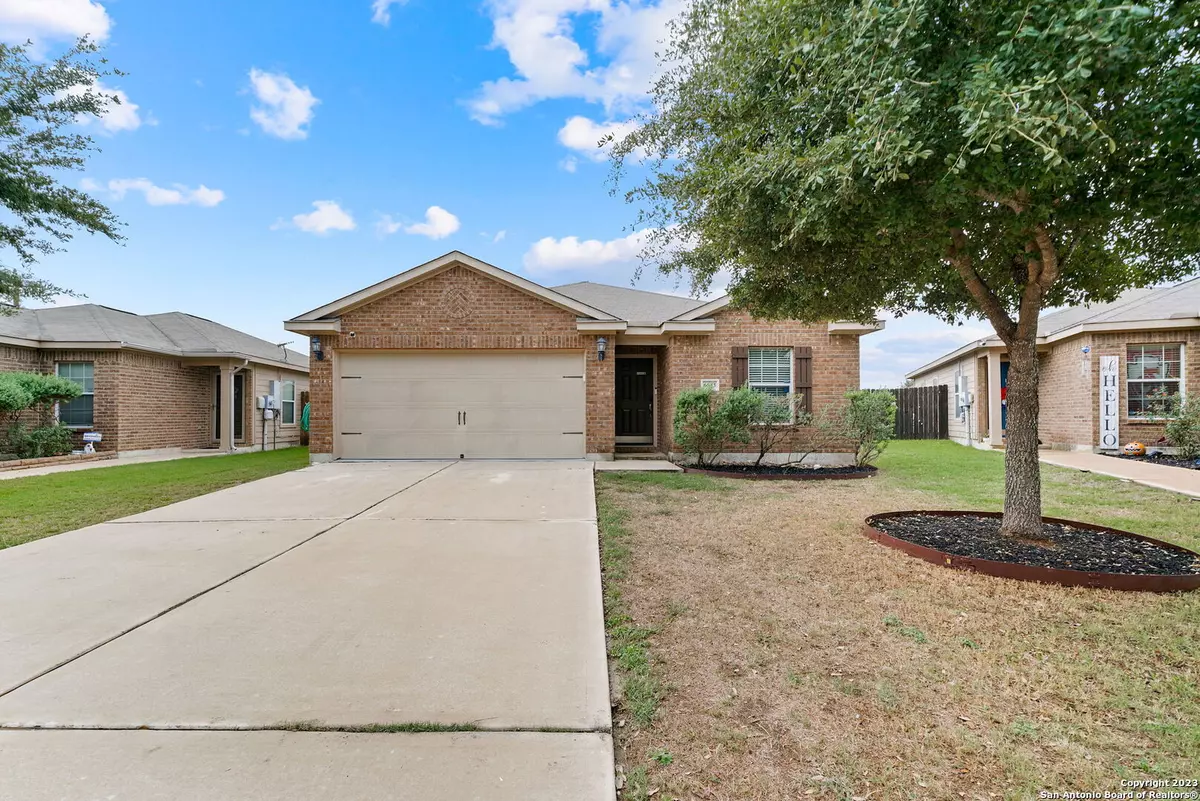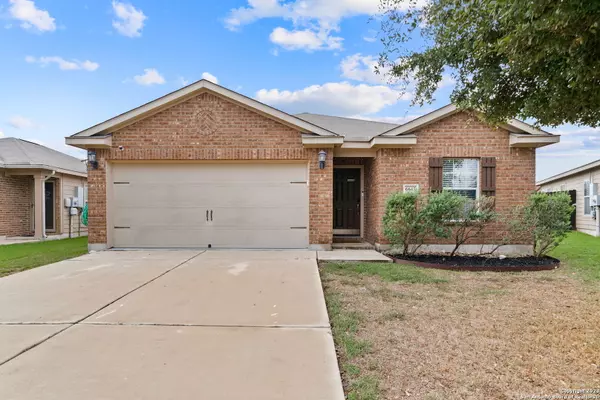3 Beds
2 Baths
1,404 SqFt
3 Beds
2 Baths
1,404 SqFt
Key Details
Property Type Single Family Home, Other Rentals
Sub Type Residential Rental
Listing Status Active
Purchase Type For Rent
Square Footage 1,404 sqft
Subdivision Luckey Ranch
MLS Listing ID 1843293
Style One Story
Bedrooms 3
Full Baths 2
Year Built 2012
Lot Size 6,054 Sqft
Property Sub-Type Residential Rental
Property Description
Location
State TX
County Bexar
Area 2304
Rooms
Master Bathroom Main Level 15X8 Tub/Shower Separate, Single Vanity, Garden Tub
Master Bedroom Main Level 14X12 DownStairs, Walk-In Closet, Ceiling Fan, Full Bath
Bedroom 2 Main Level 11X10
Bedroom 3 Main Level 11X9
Dining Room Main Level 14X9
Kitchen Main Level 11X9
Family Room Main Level 17X16
Interior
Heating Central
Cooling One Central
Flooring Carpeting, Ceramic Tile
Fireplaces Type Not Applicable
Inclusions Ceiling Fans, Washer Connection, Dryer Connection, Microwave Oven, Stove/Range, Refrigerator, Ice Maker Connection, Smoke Alarm, Pre-Wired for Security, Electric Water Heater
Exterior
Exterior Feature Brick, Cement Fiber
Parking Features Two Car Garage, Attached
Fence Patio Slab, Covered Patio
Pool None
Roof Type Composition
Building
Foundation Slab
Sewer Sewer System, City
Water Water System, City
Schools
Elementary Schools Lacoste Elementary
Middle Schools Medina
High Schools Medina
School District Southwest I.S.D.
Others
Pets Allowed Negotiable
Miscellaneous Broker-Manager,As-Is
Find out why customers are choosing LPT Realty to meet their real estate needs
Learn More About LPT Realty






