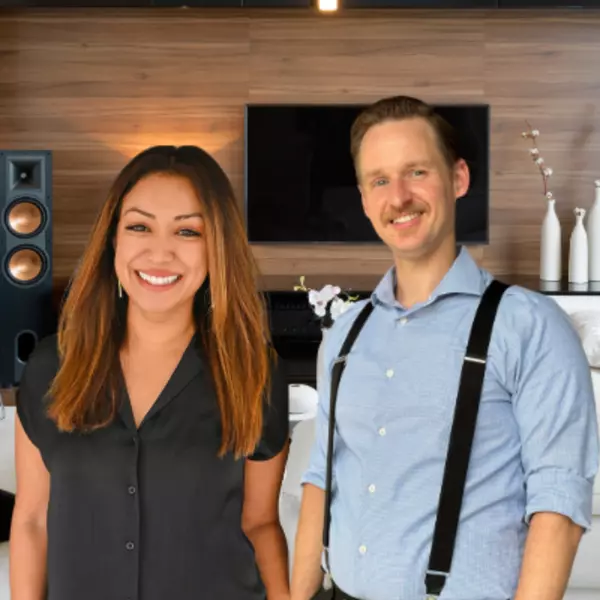$199,000
For more information regarding the value of a property, please contact us for a free consultation.
3 Beds
2 Baths
2,470 SqFt
SOLD DATE : 11/28/2022
Key Details
Property Type Single Family Home
Sub Type Single Residential
Listing Status Sold
Purchase Type For Sale
Square Footage 2,470 sqft
Price per Sqft $80
Subdivision Seguin Neighborhood 03
MLS Listing ID 1631386
Sold Date 11/28/22
Style Ranch,Historic/Older,Texas Hill Country
Bedrooms 3
Full Baths 2
Construction Status Pre-Owned
Annual Tax Amount $3,041
Tax Year 2022
Lot Size 7,156 Sqft
Property Description
INVESTOR/FIXER UPPER SPECIAL!! This beautiful historic home has lots of potential, and so much to offer! Sitting in the middle of amazing restored historic homes, this is one of the last ones available in the area to be remodeled! Beautiful original hardwood floors, original hand-poured windows, and original doors are hard to find in this good of shape! This partially rehabbed 1,877 sq. ft. 2 bedroom (potentially 3) 1 bathroom is connected by a long enclosed breezeway to the 2 car garage, workshop, and 600(+/-) sq. ft. full 1 bedroom 1 bathroom apartment above the garage! The apartment has an outside balcony looking over the yard and easy access to the metal roof. The kitchen has been partially rehabbed with a beautiful rustic look and modern appliances. Foundation was corrected in 2022 and warranty will be transferred to the buyer. Electrical and plumbing are all in great working condition. Don't miss out on this opportunity! Seller is motivated so don't be afraid to submit an offer! Property is being sold AS-IS, and buyer is to verify all listed dimensions and info of this listing.
Location
State TX
County Guadalupe
Area 2702
Rooms
Master Bathroom Tub/Shower Combo
Master Bedroom Main Level 16X16 DownStairs
Bedroom 2 Main Level 14X14
Bedroom 3 Main Level 14X14
Living Room Main Level 15X15
Dining Room Main Level 12X14
Kitchen Main Level 18X10
Interior
Heating None
Cooling Not Applicable
Flooring Wood
Heat Source Electric
Exterior
Parking Features Two Car Garage
Pool None
Amenities Available None
Roof Type Metal
Private Pool N
Building
Foundation Slab
Sewer City
Water City
Construction Status Pre-Owned
Schools
Elementary Schools Call District
Middle Schools Call District
High Schools Call District
School District Seguin
Others
Acceptable Financing Conventional, Cash, Investors OK
Listing Terms Conventional, Cash, Investors OK
Read Less Info
Want to know what your home might be worth? Contact us for a FREE valuation!

Our team is ready to help you sell your home for the highest possible price ASAP

Find out why customers are choosing LPT Realty to meet their real estate needs
Learn More About LPT Realty






