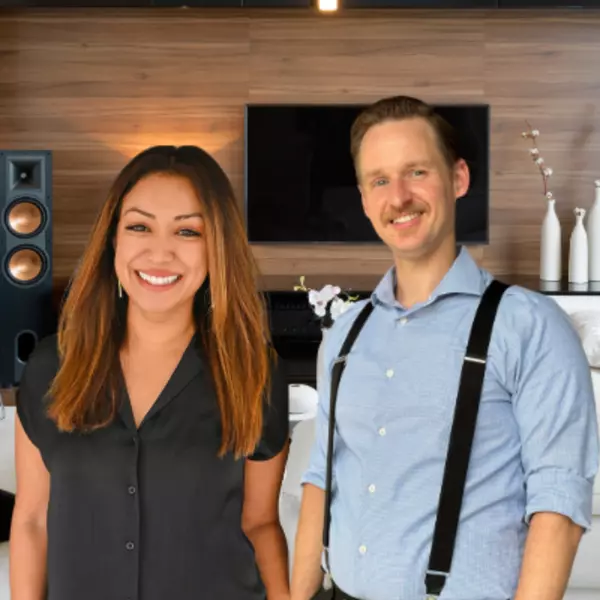$1,000,000
For more information regarding the value of a property, please contact us for a free consultation.
5 Beds
4 Baths
4,215 SqFt
SOLD DATE : 05/01/2024
Key Details
Property Type Single Family Home
Sub Type Single Residential
Listing Status Sold
Purchase Type For Sale
Square Footage 4,215 sqft
Price per Sqft $237
Subdivision Reserve At Sonoma Verde
MLS Listing ID 1758761
Sold Date 05/01/24
Style Two Story
Bedrooms 5
Full Baths 4
Construction Status Pre-Owned
HOA Fees $87/ann
Year Built 2011
Annual Tax Amount $916,990
Tax Year 2023
Lot Size 0.427 Acres
Property Description
Stunning Texas Hill Country home in the Gated Reserve at Sonoma Verde. This former Model Home sits on the top of a hill offering the most Incredible Sunsets. Swim in the Spectacular Sparkling pool while enjoying the Panoramic views of the Canyon. Outdoor Patio bordering with Flagstone, Outdoor Fireplace and grill, perfect for entertaining. Greeted at the Entry with 20 foot Ceilings, the main level offers a Formal Living room as you enter and leads to a Dining Room. The Gourmet Kitchen has just been remodeled and features Granite countertops, Double ovens, a Pot filler over the Range, an Island and a Butlers Pantry. Soaring 20ft ceilings in the living room with stone floor to ceiling fireplace, Built-ins , Wine cellar and large windows to capture the incredible views. Wake up to Canyon views from the Large Primary suite situated downstairs and has outdoor access. And additional Bedroom on the Main level would make a perfect Study as well! Upstairs, you will find a large game room/Media room with Balcony access! Enjoy year round outdoor entertaining with BBQ grill, gazebo and custom Concept pool by Ordaz. Located 5 minutes from two of the Premier Golf Courses in the city- La Cantera and Cedar Creek! 20 mins from the Medical center, Close to 1604 and IH10 make it so convenient to get to Food, Shopping and More! Come see this Perfect Place today!
Location
State TX
County Bexar
Area 1001
Rooms
Master Bathroom Main Level 12X13 Tub/Shower Separate, Separate Vanity, Double Vanity
Master Bedroom Main Level 18X19 DownStairs, Walk-In Closet
Bedroom 2 Main Level 10X13
Bedroom 3 2nd Level 12X13
Bedroom 4 2nd Level 11X14
Bedroom 5 2nd Level 12X13
Living Room Main Level 11X15
Dining Room Main Level 11X13
Kitchen Main Level 17X12
Family Room Main Level 18X22
Interior
Heating Central
Cooling Three+ Central
Flooring Ceramic Tile, Wood
Heat Source Natural Gas
Exterior
Parking Features Three Car Garage
Pool In Ground Pool
Amenities Available Controlled Access
Roof Type Tile
Private Pool Y
Building
Faces East
Foundation Slab
Water Water System
Construction Status Pre-Owned
Schools
Elementary Schools May
Middle Schools Hector Garcia
High Schools Louis D Brandeis
School District Northside
Others
Acceptable Financing Conventional, FHA, VA, Cash
Listing Terms Conventional, FHA, VA, Cash
Read Less Info
Want to know what your home might be worth? Contact us for a FREE valuation!

Our team is ready to help you sell your home for the highest possible price ASAP

Find out why customers are choosing LPT Realty to meet their real estate needs
Learn More About LPT Realty






