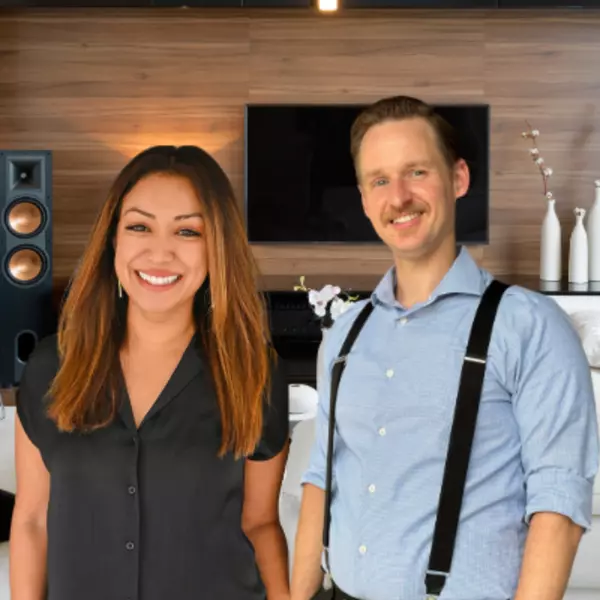$310,000
For more information regarding the value of a property, please contact us for a free consultation.
4 Beds
3 Baths
2,325 SqFt
SOLD DATE : 05/24/2024
Key Details
Property Type Single Family Home
Sub Type Single Residential
Listing Status Sold
Purchase Type For Sale
Square Footage 2,325 sqft
Price per Sqft $133
Subdivision Pleasanton Farms
MLS Listing ID 1769569
Sold Date 05/24/24
Style Two Story
Bedrooms 4
Full Baths 2
Half Baths 1
Construction Status Pre-Owned
HOA Fees $29/ann
Year Built 2022
Annual Tax Amount $7,623
Tax Year 2024
Lot Size 4,791 Sqft
Property Description
Opportunity knocks with this fully built home, complete with $10K towards rate buy-down or closing cost! Step into the RC Manchester (Elevation D) and experience the epitome of modern living. This sought-after floor plan boasts a seamless flow from the spacious great room to the dining area and kitchen, anchored by a large center island - a haven for both culinary enthusiasts and entertainers alike. On the main floor, discover the luxurious primary suite, complete with a private bath featuring a walk-in shower combo, a linen closet, and an expansive walk-in closet. Ascend the stairs to be greeted by an expansive loft area, surrounded by three secondary bedrooms, a flexible room, and a full hall bath. Revel in the additional upgrades throughout the home, including 30" upper white kitchen cabinets, granite countertops, and 9' ceilings. Delight in the luxury of wood-look vinyl plank flooring in the common areas and revel in the upgraded stainless-steel range appliance package. Enjoy the convenience of a soft water loop upgrade and added recessed can lighting in key areas such as the great room, loft, and primary bath. Step outside onto the patio and take in the surroundings, knowing that this home comes with exceptional included features and more. Plus, enjoy the added benefit of no left-side neighbors for added privacy and serenity. Ideal for investors, this home is zoned Multi-Family and is strategically located near major highways, colleges, and shopping centers. Don't miss out on this upgraded model home with all the extra features and space you desire. Act now - this opportunity won't last long!
Location
State TX
County Bexar
Area 2100
Rooms
Master Bathroom Main Level 13X9 Tub/Shower Combo, Garden Tub
Master Bedroom Main Level 13X13 DownStairs
Bedroom 2 2nd Level 13X10
Bedroom 3 2nd Level 13X10
Bedroom 4 2nd Level 10X10
Living Room Main Level 22X15
Dining Room Main Level 14X16
Kitchen Main Level 12X6
Interior
Heating Central, Heat Pump
Cooling One Central
Flooring Vinyl
Heat Source Electric
Exterior
Exterior Feature Patio Slab
Garage Two Car Garage
Pool None
Amenities Available Park/Playground
Roof Type Composition
Private Pool N
Building
Faces South
Foundation Slab
Water Water System
Construction Status Pre-Owned
Schools
Elementary Schools Schulze
Middle Schools Kingsborough
High Schools Mccollum
School District Harlandale I.S.D
Others
Acceptable Financing Conventional, FHA, VA, Cash
Listing Terms Conventional, FHA, VA, Cash
Read Less Info
Want to know what your home might be worth? Contact us for a FREE valuation!

Our team is ready to help you sell your home for the highest possible price ASAP

Find out why customers are choosing LPT Realty to meet their real estate needs
Learn More About LPT Realty






