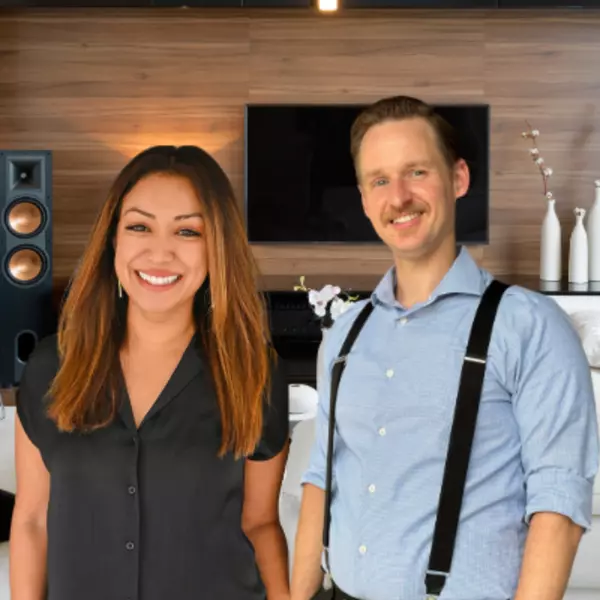$210,000
For more information regarding the value of a property, please contact us for a free consultation.
2 Beds
2 Baths
926 SqFt
SOLD DATE : 07/05/2024
Key Details
Property Type Single Family Home
Sub Type Single Residential
Listing Status Sold
Purchase Type For Sale
Square Footage 926 sqft
Price per Sqft $226
Subdivision Bandera Landing
MLS Listing ID 1778208
Sold Date 07/05/24
Style One Story
Bedrooms 2
Full Baths 2
Construction Status Pre-Owned
HOA Fees $198/mo
Year Built 1986
Annual Tax Amount $3,176
Tax Year 2024
Lot Size 5,837 Sqft
Property Description
Home can go FHA July 15, 2024. Welcome to quaint and tucked away 8007 Santa Catalina townhome. This 2/2, with a one car garage has been brought to life and ready for its new owners. Home is situated in a quiet cul de sac. Walk into this cutie that offers high ceilings, gorgeous tiled fireplace, new floors, new paint, open kitchen concept and awesome color scheme. Breakfast bar overlooks beautiful/updated kitchen, gorgeous cabinets, countertops, backsplash and stainless steel appliances. Next to kitchen is a cozy eating area. Side patio that opens up to private backyard. Primary suite and secondary bedroom are located towards the back of home. Primary bathroom has a garden tub/shower combo, single vanity and great lighting. Townhome shares a wall, yet private and quiet. Laundry room located in the garage. HOA covers water, exterior grounds and roof (198.06 a month). Perfect for anyone who wants to be in a great location. Whether you are downsizing, wanting a rental or a first time homebuyer, this is the townhome for you!
Location
State TX
County Bexar
Area 0300
Rooms
Master Bathroom Main Level 4X7 Tub/Shower Combo
Master Bedroom Main Level 11X12 DownStairs
Bedroom 2 Main Level 10X11
Kitchen Main Level 7X10
Family Room Main Level 14X16
Interior
Heating Central
Cooling One Central
Flooring Vinyl
Heat Source Electric
Exterior
Exterior Feature Privacy Fence, Storage Building/Shed, Mature Trees
Parking Features One Car Garage
Pool None
Amenities Available None
Roof Type Composition
Private Pool N
Building
Lot Description Cul-de-Sac/Dead End
Foundation Slab
Water Water System
Construction Status Pre-Owned
Schools
Elementary Schools Call District
Middle Schools Call District
High Schools Call District
School District Northside
Others
Acceptable Financing Conventional, FHA, VA, Cash
Listing Terms Conventional, FHA, VA, Cash
Read Less Info
Want to know what your home might be worth? Contact us for a FREE valuation!

Our team is ready to help you sell your home for the highest possible price ASAP

Find out why customers are choosing LPT Realty to meet their real estate needs
Learn More About LPT Realty






