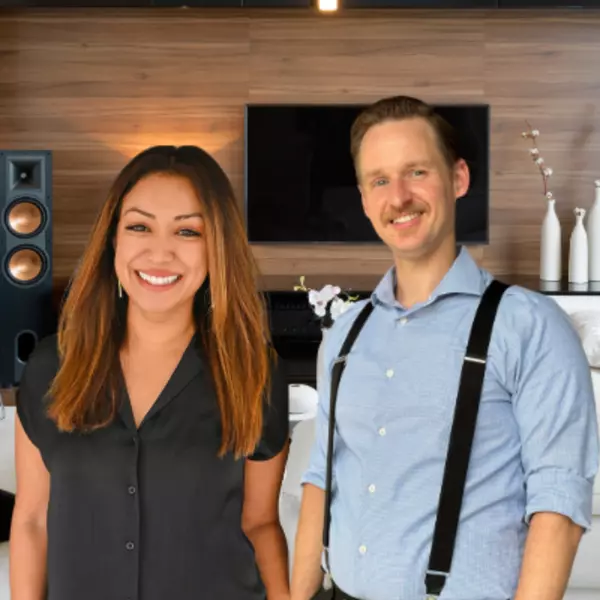$1,225,000
For more information regarding the value of a property, please contact us for a free consultation.
3 Beds
4 Baths
3,215 SqFt
SOLD DATE : 08/09/2024
Key Details
Property Type Single Family Home
Sub Type Single Residential
Listing Status Sold
Purchase Type For Sale
Square Footage 3,215 sqft
Price per Sqft $381
Subdivision Renaissance At The Dominion
MLS Listing ID 1784260
Sold Date 08/09/24
Style One Story
Bedrooms 3
Full Baths 3
Half Baths 1
Construction Status Pre-Owned
HOA Fees $295/mo
Year Built 2005
Annual Tax Amount $18,514
Tax Year 2024
Lot Size 0.360 Acres
Property Description
Welcome to your dream home! This stunning single-story residence offers a perfect blend of comfort and luxury in one of the most exclusive family-friendly neighborhoods. Step into a home that feels brand new with a completely replaced concrete tile roof and fresh paint inside & out. The meticulously maintained landscaping adds to the home's curb appeal, creating a picturesque setting that you'll love coming home to. The modern color palette complements the home's design, creating a warm and inviting atmosphere. The expansive primary retreat offers a spa-like bathroom with custom cabinetry and a seamless walk-in shower. Each spacious guest bedroom includes an en-suite bathroom, providing comfort and privacy for all. The heart of the home boasts top-of-the-line stainless steel KitchenAid appliances, making meal prep a delight. Dive into your own private oasis with a sparkling pool, perfect for hot summer days. The expansive backyard with a covered patio and gazebo provides ample space for family gatherings, playtime, and relaxation, all surrounded by beautiful landscaping that enhances the natural beauty of the property. Located in the exclusive Dominion community, this home offers a safe and welcoming environment for families. This home is more than just a place to live - it's a lifestyle. Don't miss the opportunity to make this exquisite property your own. Schedule a tour today and experience firsthand the perfect blend of luxury, comfort, and family living.
Location
State TX
County Bexar
Area 1003
Rooms
Master Bathroom Main Level 15X19 Tub Only, Shower Only, Double Vanity, Tub has Whirlpool, Garden Tub
Master Bedroom Main Level 18X29 DownStairs, Walk-In Closet, Multi-Closets
Bedroom 2 Main Level 13X12
Bedroom 3 Main Level 21X11
Living Room Main Level 19X20
Kitchen Main Level 13X13
Study/Office Room Main Level 11X14
Interior
Heating Central, 2 Units
Cooling Two Central
Flooring Wood, Stone
Heat Source Natural Gas
Exterior
Exterior Feature Patio Slab, Covered Patio, Wrought Iron Fence, Sprinkler System, Double Pane Windows, Gazebo, Has Gutters, Special Yard Lighting, Mature Trees
Garage Three Car Garage
Pool In Ground Pool, Pool is Heated, Pools Sweep
Amenities Available Controlled Access, Pool, Tennis, Golf Course, Clubhouse, BBQ/Grill, Guarded Access
Waterfront No
Roof Type Tile,Clay
Private Pool Y
Building
Lot Description Cul-de-Sac/Dead End, 1/4 - 1/2 Acre, Mature Trees (ext feat), Level
Foundation Slab
Sewer City
Water Water System, City
Construction Status Pre-Owned
Schools
Elementary Schools Leon Springs
Middle Schools Rawlinson
High Schools Clark
School District Northside
Others
Acceptable Financing Conventional, VA, TX Vet, Cash, Investors OK, Assumption w/Qualifying
Listing Terms Conventional, VA, TX Vet, Cash, Investors OK, Assumption w/Qualifying
Read Less Info
Want to know what your home might be worth? Contact us for a FREE valuation!

Our team is ready to help you sell your home for the highest possible price ASAP

Find out why customers are choosing LPT Realty to meet their real estate needs
Learn More About LPT Realty






