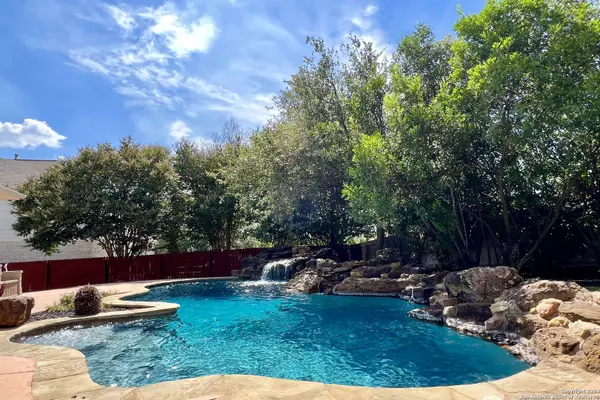$579,999
For more information regarding the value of a property, please contact us for a free consultation.
4 Beds
3 Baths
2,877 SqFt
SOLD DATE : 11/05/2024
Key Details
Property Type Single Family Home
Sub Type Single Residential
Listing Status Sold
Purchase Type For Sale
Square Footage 2,877 sqft
Price per Sqft $201
Subdivision Big Springs
MLS Listing ID 1804564
Sold Date 11/05/24
Style Two Story,Traditional
Bedrooms 4
Full Baths 2
Half Baths 1
Construction Status Pre-Owned
HOA Fees $93/qua
Year Built 2002
Annual Tax Amount $10,462
Tax Year 2024
Lot Size 0.258 Acres
Property Description
OPEN HOUSE - SATURDAY, 9/21. 1:00 to 4:00! Welcome to this stunning, meticulously maintained home in the heart of Stone Oak, with your very own backyard oasis! Imagine relaxing by your private pool and unwinding behind a serene waterfall while enjoying your favorite beverage and escaping the heat. The professionally landscaped yard provides total privacy, making this space your retreat. This exceptional home features four spacious bedrooms, two and a half bathrooms, and three versatile living areas. The outdoor kitchen is perfect for entertaining, and the oversized garage offers ample storage space that must be seen to be believed! You'll love the beautifully remodeled kitchen, boasting stainless steel appliances and gas cooking. Convenience is at your doorstep, with easy walking access to HEB, Chick-fil-A, Crumbl Cookie, and other popular dining and shopping options. Plus, top-rated NEISD schools are just a stone's throw away. Don't miss out on this incredible opportunity. Schedule a showing today, and prepare to be impressed!
Location
State TX
County Bexar
Area 1801
Rooms
Master Bathroom Main Level 12X9 Tub/Shower Separate, Separate Vanity, Garden Tub
Master Bedroom Main Level 16X14 Split, DownStairs, Walk-In Closet, Full Bath
Bedroom 2 2nd Level 14X12
Bedroom 3 2nd Level 12X12
Bedroom 4 2nd Level 12X11
Living Room Main Level 14X12
Dining Room Main Level 14X12
Kitchen Main Level 14X12
Family Room Main Level 19X15
Interior
Heating Central, Zoned, 2 Units
Cooling Two Central, Zoned
Flooring Carpeting, Ceramic Tile
Heat Source Natural Gas
Exterior
Exterior Feature Patio Slab, Bar-B-Que Pit/Grill, Gas Grill, Sprinkler System, Double Pane Windows, Has Gutters, Mature Trees, Outdoor Kitchen
Parking Features Two Car Garage, Attached, Oversized
Pool In Ground Pool, Pools Sweep
Amenities Available Controlled Access, Pool, Tennis, Clubhouse, Park/Playground, Jogging Trails, Sports Court, BBQ/Grill, Basketball Court, Other - See Remarks
Roof Type Heavy Composition
Private Pool Y
Building
Lot Description 1/4 - 1/2 Acre, Mature Trees (ext feat), Level
Foundation Slab
Sewer City
Water City
Construction Status Pre-Owned
Schools
Elementary Schools Canyon Ridge Elem
Middle Schools Barbara Bush
High Schools Ronald Reagan
School District North East I.S.D
Others
Acceptable Financing Conventional, FHA, VA, TX Vet, Cash
Listing Terms Conventional, FHA, VA, TX Vet, Cash
Read Less Info
Want to know what your home might be worth? Contact us for a FREE valuation!

Our team is ready to help you sell your home for the highest possible price ASAP

Find out why customers are choosing LPT Realty to meet their real estate needs
Learn More About LPT Realty






