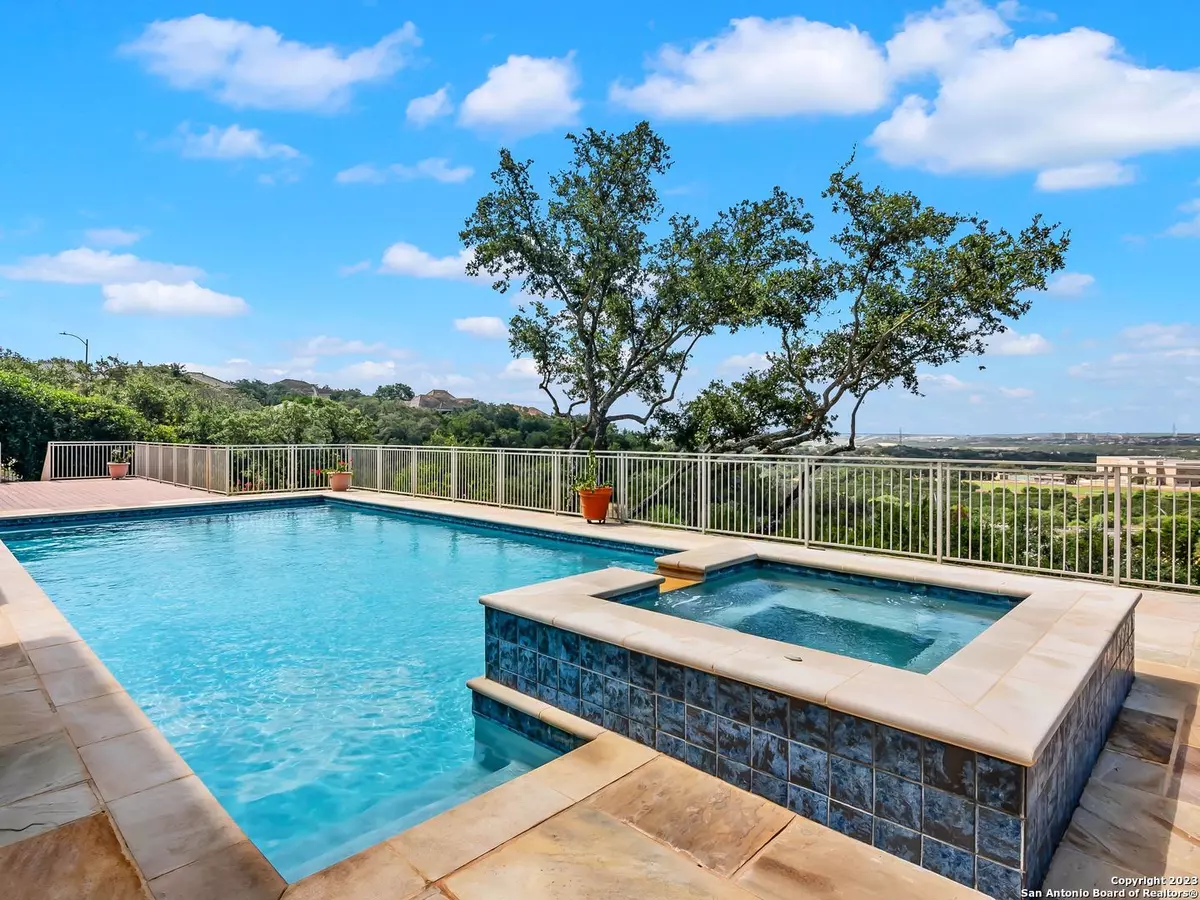$1,500,000
For more information regarding the value of a property, please contact us for a free consultation.
4 Beds
5 Baths
4,904 SqFt
SOLD DATE : 11/14/2024
Key Details
Property Type Single Family Home
Sub Type Single Residential
Listing Status Sold
Purchase Type For Sale
Square Footage 4,904 sqft
Price per Sqft $305
Subdivision Big Springs In The H
MLS Listing ID 1795882
Sold Date 11/14/24
Style Two Story,Contemporary
Bedrooms 4
Full Baths 4
Half Baths 1
Construction Status Pre-Owned
HOA Fees $128/qua
Year Built 2012
Annual Tax Amount $24,581
Tax Year 2022
Lot Size 0.860 Acres
Property Description
Stunning custom home in the desirable Village in the Hills neighborhood. Crafted by renowned builder JL Hawkins, this modern masterpiece boasts an unparalleled blend of modern design, comfort, and natural beauty. Luxurious amenities and exquisite natural materials can be found throughout: including soaring ceilings, custom custom-designed lighting, including marble and white oak, creating an ambiance of timeless elegance. Step inside and be greeted by a grand entry that sets the stage for the rest of the home. The family space features soaring ceilings, ample windows, and a fireplace. The kitchen is a culinary dream, equipped with gas cooking, multiple ovens, pot filler, and two sinks, and a butler's pantry ensures you have all you need to create culinary delights. The dining room is ideally located for hosting gatherings, while its outside access lets you seamlessly blend indoor and outdoor living. For those who work from home, the office with custom built-ins and high ceilings provides a stylish and productive space. Explore the second floor via a graceful staircase or take the elevator for convenience. The primary suite is a private retreat with an expansive bath featuring a coffee bar, multiple closets, a walk-through shower, and outdoor access to the balcony. Upstairs, two additional bedrooms with en-suite baths offer comfort and privacy, while a second living space opens to the balcony, providing ample space for relaxation and entertainment. Step outside to the covered patio and extended outdoor living space, where you will be captivated by breathtaking 180-degree views of San Antonio. Host unforgettable barbecues with the outdoor kitchen, while the immense pool and adjoining spa offer the perfect escape for serenity and cooling off during hot summer days. The extensive manicured lush landscaping and yard space, adorned with majestic oak trees, complete this picturesque oasis. Extensive parking spaces and a privately gated driveway leads you to the oversized 3-car garage. Located minutes from Stone Oak Park, shopping, restaurants, medical, San Antonio Airport, and Downtown San Antonio. * Seller is FIRM on sales price *
Location
State TX
County Bexar
Area 1801
Rooms
Master Bathroom 2nd Level 30X13 Shower Only, Separate Vanity, Double Vanity
Master Bedroom 2nd Level 17X17 Upstairs, Outside Access, Walk-In Closet, Multi-Closets, Ceiling Fan, Full Bath
Bedroom 2 2nd Level 14X12
Bedroom 3 2nd Level 14X13
Bedroom 4 Main Level 14X13
Living Room Main Level 23X20
Dining Room Main Level 18X15
Kitchen Main Level 17X17
Study/Office Room Main Level 14X15
Interior
Heating Central, 3+ Units
Cooling Three+ Central
Flooring Carpeting, Marble, Wood
Heat Source Natural Gas
Exterior
Exterior Feature Covered Patio, Gas Grill, Deck/Balcony, Wrought Iron Fence, Sprinkler System, Double Pane Windows, Has Gutters, Mature Trees, Outdoor Kitchen
Parking Features Three Car Garage, Attached, Side Entry, Oversized
Pool In Ground Pool, AdjoiningPool/Spa, Hot Tub, Pool is Heated
Amenities Available Controlled Access, Pool, Tennis, Clubhouse, Park/Playground, Other - See Remarks
Roof Type Tile,Concrete
Private Pool Y
Building
Lot Description Cul-de-Sac/Dead End, On Greenbelt, Bluff View, City View, Irregular, 1/2-1 Acre, Mature Trees (ext feat), Secluded, Sloping
Faces East,South
Foundation Slab
Sewer Sewer System, City
Water Water System, City
Construction Status Pre-Owned
Schools
Elementary Schools Canyon Ridge Elem
Middle Schools Barbara Bush
High Schools Ronald Reagan
School District North East I.S.D
Others
Acceptable Financing Conventional, FHA, VA, Cash
Listing Terms Conventional, FHA, VA, Cash
Read Less Info
Want to know what your home might be worth? Contact us for a FREE valuation!

Our team is ready to help you sell your home for the highest possible price ASAP

Find out why customers are choosing LPT Realty to meet their real estate needs
Learn More About LPT Realty






