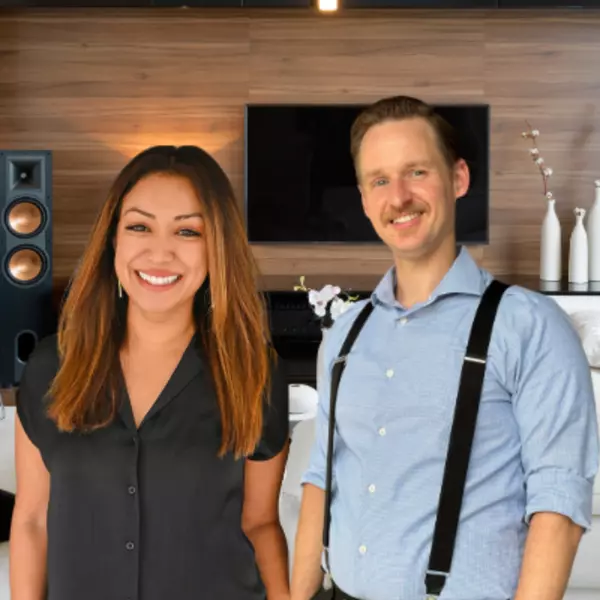$415,000
For more information regarding the value of a property, please contact us for a free consultation.
3 Beds
2 Baths
1,840 SqFt
SOLD DATE : 11/22/2024
Key Details
Property Type Single Family Home
Sub Type Single Residential
Listing Status Sold
Purchase Type For Sale
Square Footage 1,840 sqft
Price per Sqft $225
Subdivision Saddlehorn
MLS Listing ID 1783977
Sold Date 11/22/24
Style One Story,Traditional
Bedrooms 3
Full Baths 2
Construction Status Pre-Owned
HOA Fees $20/ann
Year Built 2016
Annual Tax Amount $7,153
Tax Year 2023
Lot Size 8,755 Sqft
Property Description
Beautiful one-story home that sits on one of the deeper lots in the neighborhood.Upon entering, you're greeted by an office with a great view of the front yard. Further into the home you will find an open-concept kitchen featuring granite countertops, stainless steel appliances, a copper farmhouse kitchen sink, and a generous island that doubles as a breakfast bar. The kitchen overlooks the living room that is flooded with natural light and offers views of the immaculate backyard. The master bedroom is a tranquil retreat with an en-suite bathroom boasting a luxurious walk-in shower. Two additional bedrooms are equally inviting, offering ample closet space and large windows that create a bright and airy atmosphere. Outside, the backyard is an oasis of relaxation with well-maintained landscaping, a covered sitting area for alfresco dining, and a lush lawn that offers plenty of space for both play and leisure. Whether it's hosting a summer barbecue or enjoying a quiet evening under the stars, this backyard is a perfect extension of the home's living space. Also worth noting is the oversized garage space with storage and room for a work shop. Welcome home!
Location
State TX
County Kendall
Area 2505
Rooms
Master Bathroom Main Level 10X12 Shower Only, Double Vanity
Master Bedroom Main Level 14X15 Outside Access, Walk-In Closet, Ceiling Fan, Full Bath
Bedroom 2 Main Level 13X15
Bedroom 3 Main Level 12X13
Living Room Main Level 16X19
Dining Room Main Level 9X12
Kitchen Main Level 10X13
Interior
Heating Central
Cooling One Central
Flooring Ceramic Tile, Vinyl
Heat Source Electric
Exterior
Exterior Feature Covered Patio, Privacy Fence, Partial Sprinkler System, Double Pane Windows, Storage Building/Shed, Has Gutters, Special Yard Lighting, Mature Trees
Parking Features Two Car Garage
Pool None
Amenities Available None
Roof Type Metal
Private Pool N
Building
Lot Description Corner, Mature Trees (ext feat), Level
Foundation Slab
Sewer City
Water Water System, City
Construction Status Pre-Owned
Schools
Elementary Schools Call District
Middle Schools Call District
High Schools Call District
School District Boerne
Others
Acceptable Financing Conventional, Cash
Listing Terms Conventional, Cash
Read Less Info
Want to know what your home might be worth? Contact us for a FREE valuation!

Our team is ready to help you sell your home for the highest possible price ASAP

Find out why customers are choosing LPT Realty to meet their real estate needs
Learn More About LPT Realty






