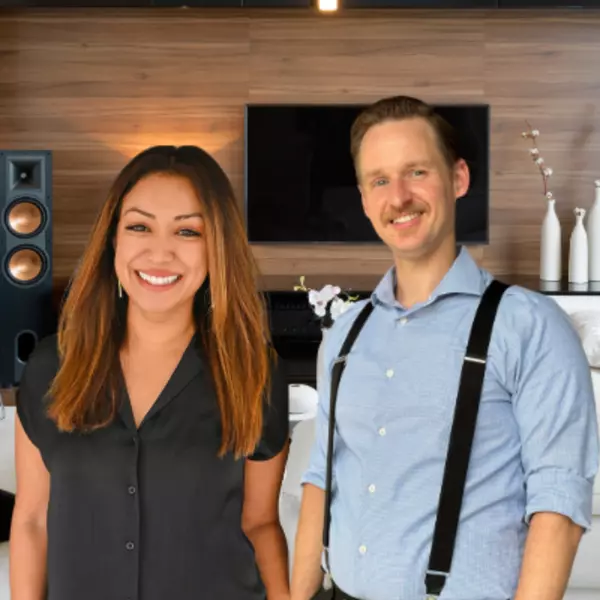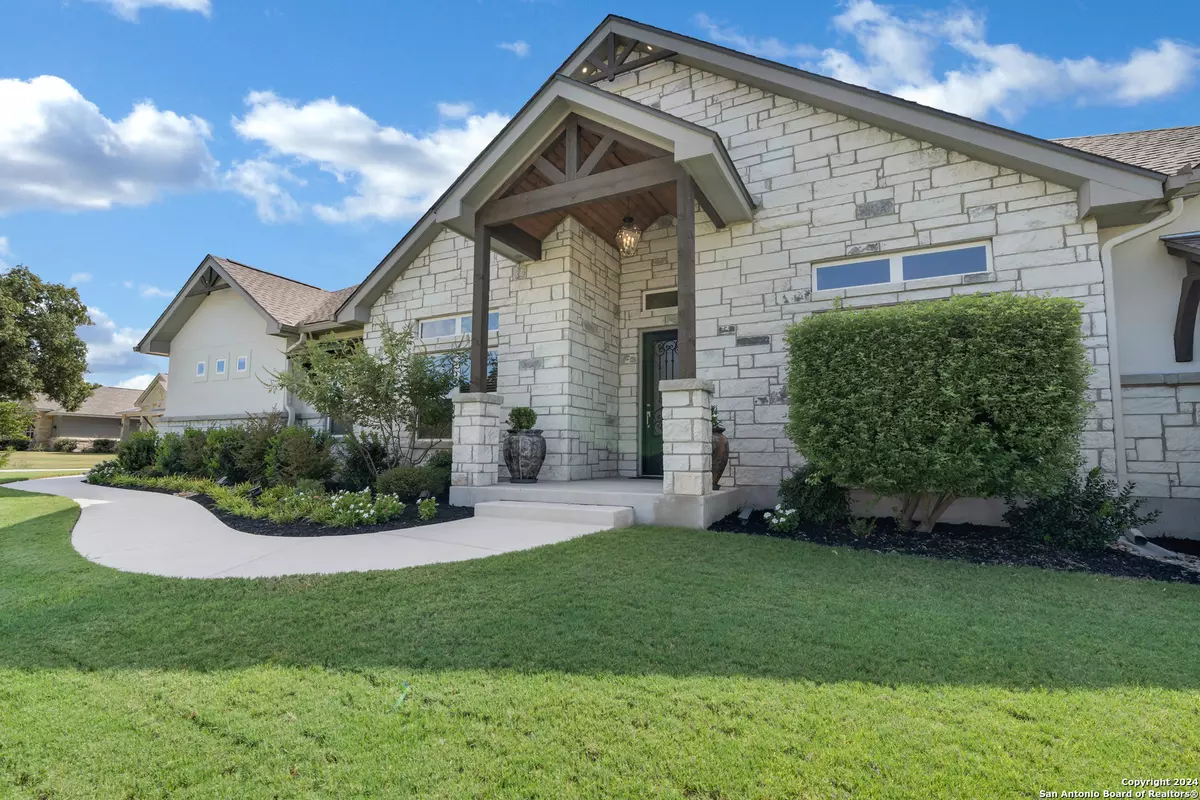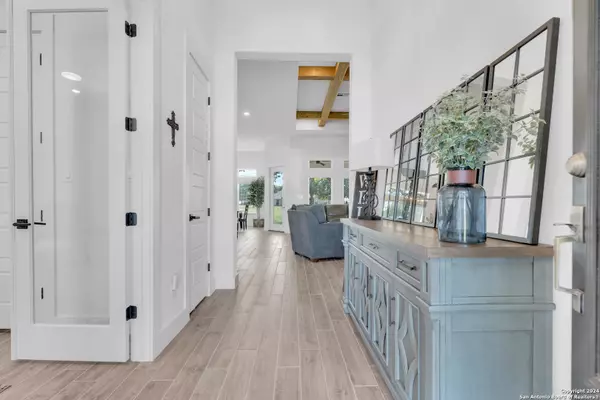$649,900
For more information regarding the value of a property, please contact us for a free consultation.
4 Beds
4 Baths
2,742 SqFt
SOLD DATE : 11/22/2024
Key Details
Property Type Single Family Home
Sub Type Single Residential
Listing Status Sold
Purchase Type For Sale
Square Footage 2,742 sqft
Price per Sqft $237
Subdivision Abrego Lake
MLS Listing ID 1808421
Sold Date 11/22/24
Style One Story
Bedrooms 4
Full Baths 3
Half Baths 1
Construction Status Pre-Owned
HOA Fees $27/ann
Year Built 2021
Annual Tax Amount $8,525
Tax Year 2021
Lot Size 1.000 Acres
Property Description
Discover the home you've been dreaming of! This nearly-new custom residence, just 3 years old, offers the charm of an established property with the benefits and features of a new home. Nestled on a spacious acre lot, this stunning 4- bedroom, 3.5- bathroom home includes an office with tall ceilings, wood look tile throughout, no carpet, 8 ft doors, custom finishes an oversized garage, manicured lawn and a workshop. As you step inside, you're welcomed by a grand foyer with soaring 13-foot ceilings. To your left, an elegant office or sitting room features 8-foot doors and large windows. The expansive great room boasts over 11-foot ceilings and an open floor plan, perfect for entertaining. The custom kitchen is a chef's dream, with soft-close drawers, a built-in stove top and oven, and a large quartz island. The living room showcases over 12-foot ceilings with cedar beam details, large windows, built-in shelves for storage and decor, and a cozy electric fireplace. The home is thoughtfully designed with a split-bedroom layout. The guest wing includes three bedrooms: two connected by a Jack and Jill bathroom, and a third with its own en suite bath, ideal for a mother-in-law suite. On the opposite side of the home, the luxurious primary suite features tall ceilings and a stunning bath with separate sinks, a large bathtub, an oversized shower, and dual walk-in closets. Additional amenities include a convenient half bath for guests, a separate laundry room with cabinetry and a sink, and a mudroom leading to the oversized garage, which comfortably accommodates two vehicles including a 4-door pickup truck as well as additional storage. The workshop building, complete with a porch/carport, offers space for another vehicle, boat, lawnmower, and more. This home has it all-don't miss your chance to make it yours!
Location
State TX
County Wilson
Area 2800
Rooms
Master Bathroom Main Level 14X12 Tub/Shower Separate, Separate Vanity, Double Vanity, Tub has Whirlpool
Master Bedroom Main Level 16X14 Split, Walk-In Closet, Multi-Closets, Ceiling Fan, Full Bath
Bedroom 2 Main Level 12X13
Bedroom 3 Main Level 12X13
Bedroom 4 Main Level 10X12
Living Room Main Level 19X20
Dining Room Main Level 16X15
Kitchen Main Level 15X20
Study/Office Room Main Level 13X12
Interior
Heating Central
Cooling One Central
Flooring Ceramic Tile
Heat Source Natural Gas
Exterior
Exterior Feature Patio Slab, Covered Patio, Sprinkler System, Double Pane Windows, Has Gutters, Workshop
Parking Features Two Car Garage
Pool None
Amenities Available Park/Playground, Jogging Trails, Sports Court, Lake/River Park, Fishing Pier
Roof Type Composition
Private Pool N
Building
Lot Description County VIew, 1/2-1 Acre
Foundation Slab
Sewer Septic
Construction Status Pre-Owned
Schools
Elementary Schools Floresville
Middle Schools Floresville
High Schools Floresville
School District Floresville Isd
Others
Acceptable Financing Conventional, FHA, VA, TX Vet, Cash, USDA
Listing Terms Conventional, FHA, VA, TX Vet, Cash, USDA
Read Less Info
Want to know what your home might be worth? Contact us for a FREE valuation!

Our team is ready to help you sell your home for the highest possible price ASAP

Find out why customers are choosing LPT Realty to meet their real estate needs
Learn More About LPT Realty






