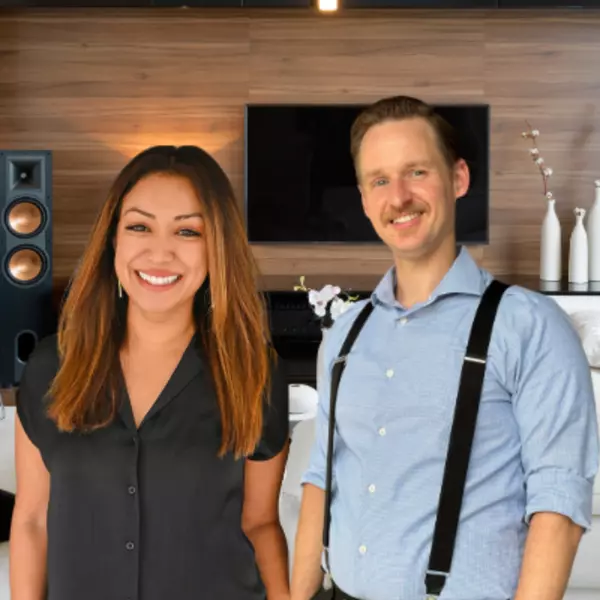$334,900
For more information regarding the value of a property, please contact us for a free consultation.
3 Beds
3 Baths
2,385 SqFt
SOLD DATE : 12/03/2024
Key Details
Property Type Single Family Home
Sub Type Single Residential
Listing Status Sold
Purchase Type For Sale
Square Footage 2,385 sqft
Price per Sqft $140
Subdivision Cross Creek
MLS Listing ID 1815158
Sold Date 12/03/24
Style Two Story,Traditional
Bedrooms 3
Full Baths 2
Half Baths 1
Construction Status Pre-Owned
HOA Fees $34/ann
Year Built 2019
Annual Tax Amount $6,492
Tax Year 2023
Lot Size 5,932 Sqft
Property Description
Model-like home in highly desired Cross Creek awaits you! An open and spacious floor plan welcomes you into this 3 bedroom + 2.5 baths home with tile floors throughout the first floor. The beautiful and large kitchen is ideal for the cook in your family with an island, granite countertops, stainless steel appliances and ample counterspace & cabinets for plenty of storage. Next to the kitchen are the cozy family and formal dining rooms with large windows that offer an abundance of natural light and are the heart of the home for easy entertaining. There is a home office downstairs with modern and durable luxury laminate flooring that can be used as flex space. The upstairs primary suite has plenty of natural light and is spacious with his and her sinks and a walk-in closet. The two large secondary bedrooms share a bathroom. The spacious second living area upstairs is perfect for a game or media room. Take the entertaining outdoors and relax on the patio of the large backyard. Cross Creek has a community pool, park/playground and is conveniently located with easy access to major highways, Lackland AFB, UTSA and only a few minutes from downtown and La Cantera & The Rim for plenty of shopping and dining. Highly desired Northside ISD schools. This one will not last!
Location
State TX
County Bexar
Area 0103
Rooms
Master Bathroom 2nd Level 12X9 Tub/Shower Combo, Double Vanity
Master Bedroom 2nd Level 14X16 Upstairs, Walk-In Closet, Ceiling Fan, Full Bath
Bedroom 2 2nd Level 11X11
Bedroom 3 2nd Level 11X10
Living Room Main Level 16X16
Dining Room Main Level 10X16
Kitchen Main Level 10X15
Family Room 2nd Level 27X11
Study/Office Room Main Level 11X11
Interior
Heating Central
Cooling One Central
Flooring Carpeting, Ceramic Tile, Laminate
Heat Source Electric
Exterior
Exterior Feature Patio Slab, Privacy Fence, Double Pane Windows
Parking Features Two Car Garage
Pool None
Amenities Available Pool, Park/Playground
Roof Type Composition
Private Pool N
Building
Lot Description Corner
Foundation Slab
Sewer Sewer System
Water Water System
Construction Status Pre-Owned
Schools
Elementary Schools Franklin
Middle Schools Folks
High Schools Sotomayor High School
School District Northside
Others
Acceptable Financing Conventional, FHA, VA, Cash
Listing Terms Conventional, FHA, VA, Cash
Read Less Info
Want to know what your home might be worth? Contact us for a FREE valuation!

Our team is ready to help you sell your home for the highest possible price ASAP

Find out why customers are choosing LPT Realty to meet their real estate needs
Learn More About LPT Realty






